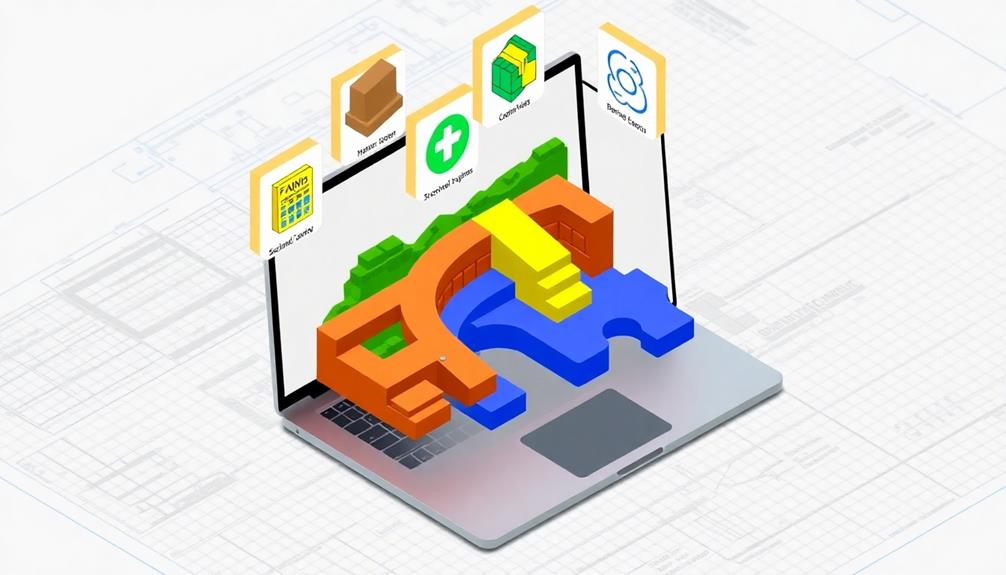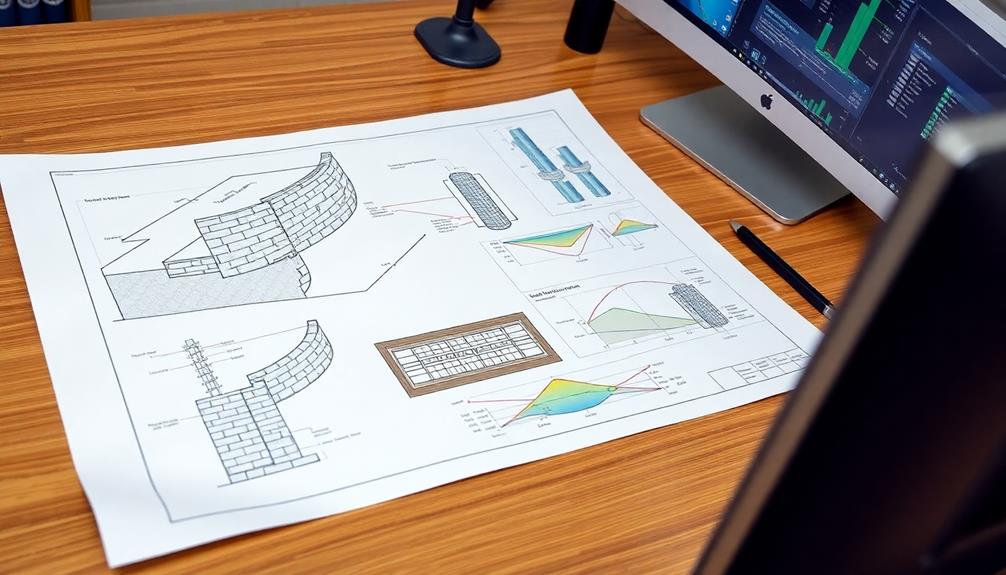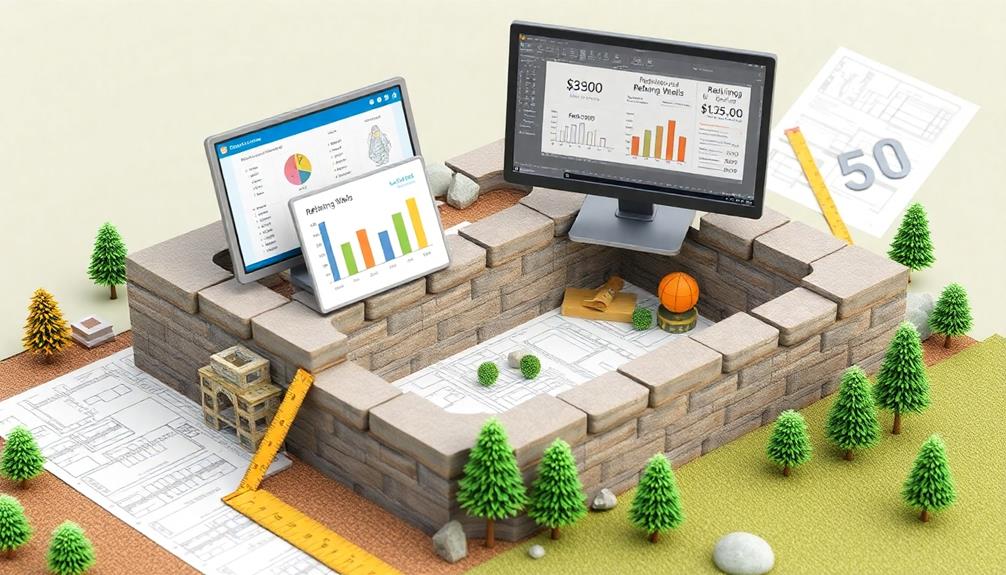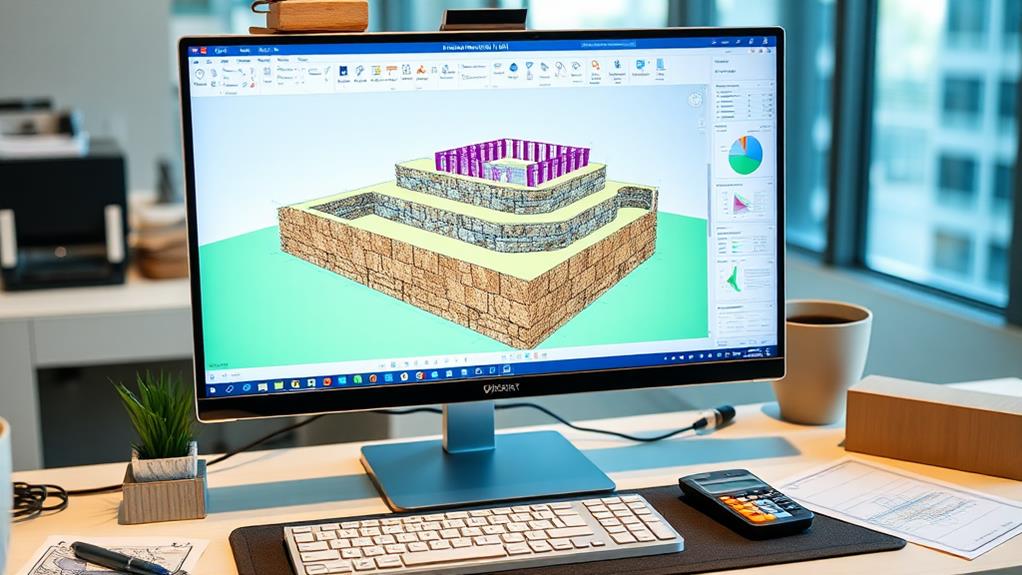Leading retaining wall design software packages offer detailed tools for structural analysis, material estimation, and project collaboration. These programs typically include robust libraries of wall types and materials, sophisticated stability analysis modules, and integration with industry-standard design codes. Advanced features often encompass geotechnical analysis, 3D visualization, and detailed cost estimation capabilities. Software options vary in pricing structures, with initial costs ranging from $500 to $5,000, and additional modules potentially incurring extra expenses. When selecting a solution, professionals should consider factors such as design complexity, project scale, and specific analytical requirements. A thorough examination of available features and their associated costs can reveal the most suitable software for optimizing retaining wall design workflows.
Table of Contents
ToggleWalls Contractor Highlights
- Software options offer robust design and analysis tools, including stability checks and geotechnical analysis features.
- Visualization capabilities enable creation of detailed 3D models and photorealistic renderings for comprehensive project understanding.
- Cost estimation features provide accurate material takeoffs, labor cost estimates, and integration with supplier databases.
- Collaboration tools facilitate real-time teamwork, version control, and cloud-based accessibility for efficient project management.
- Pricing varies widely, with initial costs ranging from $500-$5,000, plus potential expenses for additional modules and features.
Retaining Wall Software Features

Retaining wall design software offers a suite of essential features to streamline the engineering process. These typically include robust design and analysis tools for structural calculations, material and cost estimation capabilities to optimize project budgets, and collaboration and reporting features that facilitate teamwork and client communication.
The software can also assist in developing custom design solutions that consider site conditions, topography, and local building codes. By integrating these functionalities, such software enables engineers to efficiently create, evaluate, and document retaining wall designs while ensuring compliance with industry standards and project requirements.
Design and Analysis Tools
When evaluating retaining wall design software, the core design and analysis tools form the backbone of any extensive solution. These tools enable engineers and designers to create accurate, efficient, and compliant retaining wall structures. Advanced software packages typically include thorough libraries of wall types, materials, and reinforcement options, allowing users to tailor designs to specific project requirements.
Sophisticated analysis modules within these programs perform complex calculations for internal and external stability, including overturning, sliding, and bearing capacity checks. They often incorporate industry-standard design methodologies such as AASHTO, Eurocode, or BS8006. Geotechnical analysis features may include settlement calculations, global stability assessments, and seismic evaluations. Many software solutions also offer parametric design capabilities, enabling rapid iteration and optimization of wall designs.
3D modeling and visualization tools are increasingly common, allowing designers to create detailed representations of proposed structures and their integration with surrounding terrain. These visual aids not only facilitate better communication with clients and stakeholders but also help identify potential conflicts or issues early in the design process. Additionally, some software packages provide cost estimation features, assisting in project budgeting and value engineering efforts.
Material and Cost Estimation
Building upon the design and analysis capabilities, advanced retaining wall software often incorporates robust material and cost estimation features. These sophisticated tools enable engineers and project managers to quickly generate accurate quantity takeoffs and cost projections, streamlining the planning and budgeting process. By integrating material databases and up-to-date pricing information, the software can automatically calculate the required volumes of concrete, reinforcement steel, and backfill materials based on the wall's design parameters.
Furthermore, these programs often include customizable cost libraries that allow users to input region-specific pricing data, ensuring that estimates reflect local market conditions. Some advanced software packages even incorporate lifecycle cost analysis functionality, enabling professionals to evaluate long-term expenses associated with maintenance and potential repairs. This extensive approach to material and cost estimation empowers decision-makers to make informed choices regarding design alternatives and construction methodologies.
Collaboration and Reporting Features
Many modern retaining wall design software packages offer robust collaboration and reporting features, enhancing team productivity and client communication. These tools facilitate seamless interaction among project stakeholders, allowing engineers, architects, and contractors to work cohesively on complex designs.
Real-time collaboration features enable team members to simultaneously edit and review project files, ensuring all parties have access to the most up-to-date information.
Advanced reporting capabilities within these software solutions provide detailed documentation of design calculations, material quantities, and cost estimates. Users can generate professional-grade reports, complete with 2D and 3D visualizations, that effectively communicate design concepts to clients and regulatory bodies. These reports often include customizable templates, allowing firms to maintain consistent branding across all project documentation.
Version control systems integrated into the software track changes throughout the design process, enabling team members to revert to previous iterations if necessary. This feature proves invaluable when exploring multiple design options or addressing client feedback. Additionally, cloud-based platforms offer secure file sharing and remote access capabilities, fostering collaboration among geographically dispersed teams and ensuring project continuity in various work environments.
Benefits

Retaining wall design software offers numerous advantages that enhance both the efficiency and accuracy of engineering projects. These advanced tools provide streamlined project management capabilities, allowing engineers to organize and track multiple aspects of their designs seamlessly.
Specialized equipment and professional expertise are indispensable for efficient project completion, ensuring that retaining walls meet building code requirements and maintain structural integrity. Moreover, the software's ability to perform precise structural calculations, generate detailed visualizations and renderings, and produce detailed cost estimates substantially reduces the potential for errors while saving valuable time and resources throughout the design process.
Streamlined Project Management
Designed to optimize workflow, top retaining wall design software offers significant benefits in streamlining project management. These sophisticated tools integrate various aspects of the design process, allowing engineers and project managers to efficiently coordinate tasks, monitor progress, and maintain seamless communication among team members. By centralizing project data and documentation, the software enables real-time collaboration, reducing the likelihood of errors and miscommunication that can lead to costly delays.
Advanced features such as automated scheduling, resource allocation, and task dependencies further enhance project efficiency. Users can easily track milestones, set deadlines, and adjust timelines as needed, ensuring projects stay on course and within budget. Additionally, these platforms often include robust reporting capabilities, generating detailed analytics and progress reports that provide stakeholders with valuable insights into project performance. The ability to quickly identify potential bottlenecks or resource constraints allows for proactive decision-making and risk mitigation.
Moreover, many software solutions offer cloud-based accessibility, enabling team members to access project information from any location, fostering flexibility and improving overall productivity. This all-encompassing approach to project management streamlines workflows, minimizes administrative overhead, and ultimately contributes to more successful retaining wall design projects.
Accurate Structural Calculations
At the core of effective retaining wall design software lies the ability to perform accurate structural calculations. These calculations are essential for ensuring the safety, stability, and longevity of retaining wall structures. Top-tier software solutions incorporate advanced algorithms and industry-standard design codes to provide engineers and designers with precise, reliable results. By automating complex mathematical processes, these programs considerably reduce the risk of human error and streamline the design workflow.
The most sophisticated retaining wall design software offers a thorough suite of calculation modules, addressing various aspects such as soil pressure analysis, global stability assessment, and reinforcement design. These tools enable professionals to model diverse soil conditions, load scenarios, and material properties with a high degree of accuracy. Additionally, the software's ability to perform iterative analyses allows for the optimization of wall designs, ensuring both structural integrity and cost-effectiveness. By providing detailed reports and graphical representations of calculation results, these programs facilitate clear communication among project stakeholders and enhance decision-making processes. Ultimately, the integration of accurate structural calculations within retaining wall design software empowers engineers to create safer, more efficient, and more resilient structures.
Visualization and Rendering
Beyond accurate calculations, advanced retaining wall design software offers powerful visualization and rendering capabilities, providing numerous benefits to engineers and stakeholders alike. These features enable the creation of detailed 3D models and photorealistic renderings, allowing for a comprehensive understanding of the proposed structure within its environmental context. By generating lifelike representations, design professionals can effectively communicate complex ideas to clients, regulatory bodies, and construction teams, fostering a sense of shared vision and collaboration among all parties involved.
The visualization tools integrated into these software packages facilitate the exploration of various design alternatives, enabling engineers to assess the aesthetic impact of different materials, textures, and finishes. This capability proves invaluable in urban planning scenarios, where the visual harmony between retaining walls and surrounding architecture is paramount. Additionally, advanced rendering functions allow for the simulation of lighting conditions, shadows, and weathering effects, providing a realistic preview of the structure's appearance throughout its lifecycle. By leveraging these sophisticated visualization features, engineers can not only optimize the technical aspects of retaining wall design but also guarantee that the final product seamlessly integrates into its intended environment, meeting both functional and aesthetic requirements.
Cost Estimation Capabilities
Three key benefits of cost estimation capabilities in retaining wall design software markedly enhance project management and financial planning. These features provide accurate material quantity calculations, integrate current pricing data, and generate detailed cost breakdowns, enabling engineers and project managers to make informed decisions throughout the design process. By leveraging these tools, professionals can optimize designs for cost-effectiveness while maintaining structural integrity and safety standards.
The cost estimation capabilities typically include:
- Automated material takeoffs based on design specifications
- Integration with supplier databases for up-to-date pricing
- Labor cost estimation based on project complexity and location
- Comparison of multiple design alternatives for cost optimization
- Generation of itemized cost reports for client presentations and budgeting
These features collectively contribute to improved project outcomes by reducing the risk of cost overruns, facilitating transparent communication with stakeholders, and enabling more competitive bidding processes. Additionally, the ability to quickly assess the financial implications of design modifications allows for greater flexibility in addressing client needs and site-specific challenges. As the construction industry continues to embrace digital solutions, cost estimation capabilities in retaining wall design software have become indispensable tools for professionals seeking to deliver high-quality projects within budget constraints.
Cost Comparison Between Software Options

When evaluating retaining wall design software, cost considerations play a pivotal role in the decision-making process. The financial aspects of these programs encompass initial purchase costs, subscription versus one-time fee structures, and expenses associated with additional features. To provide a clear comparison, the following table outlines the cost structures of three leading retaining wall design software options:
| Software | Initial Cost | Pricing Model | Additional Feature Costs |
|---|---|---|---|
| WallPro | $2,500 | One-time fee | $500 per module |
| RetainCalc | $199/month | Subscription | Included in subscription |
| GeoStruct | $3,000 | One-time fee | $750 per add-on |
Initial Purchase Costs
One of the primary considerations when selecting retaining wall design software is the initial purchase cost. These costs can vary markedly between different software packages, reflecting the range of features, capabilities, and support offered.
When evaluating options, professionals in the field should consider the following factors that influence initial purchase costs:
- Licensing model (perpetual vs. subscription-based)
- Number of users or workstations required
- Inclusion of additional modules or add-ons
- Training and implementation services
- Level of technical support provided
The investment in high-quality retaining wall design software can range from a few hundred to several thousand dollars. Entry-level solutions typically start around $500-$1,000, while more comprehensive packages with advanced features may cost $5,000 or more.
It's essential to assess the software's long-term value proposition, considering factors such as increased efficiency, improved design accuracy, and potential cost savings on materials and labor. Many vendors offer tiered pricing structures or customizable packages, allowing firms to select the most appropriate solution for their specific needs and budget constraints. Additionally, some providers offer free trials or demo versions, enabling potential buyers to evaluate the software's functionality and user interface before committing to a purchase.
Subscription vs. One-Time Fees
Increasingly, retaining wall design software providers are offering both subscription-based and one-time fee options to cater to diverse customer needs. This flexibility allows engineering firms and individual practitioners to choose a payment model that aligns with their financial strategies and project requirements.
Subscription models typically provide access to the latest software updates, ongoing technical support, and cloud-based features, often at a lower initial cost. These plans appeal to those who prefer predictable monthly or annual expenses and require continuous access to cutting-edge tools.
Conversely, one-time fee structures offer perpetual licenses, which may be more cost-effective for long-term users or those with sporadic project demands. While these licenses often incur higher upfront costs, they can prove economical over extended periods, especially for firms with consistent software needs. Some providers offer hybrid models, combining a one-time purchase with optional subscription-based add-ons for enhanced features or support.
When evaluating software options, it's essential to ponder factors such as project frequency, team size, and budgetary constraints to determine the most suitable payment structure for your organization's specific requirements.
Additional Feature Expenses
Beyond the base pricing models, retaining wall design software packages often come with a range of additional features that can greatly impact the overall cost. These supplementary modules and tools are designed to enhance the software's capabilities, providing users with more comprehensive design solutions. When evaluating different software options, it's vital to consider not only the initial price but also the potential expenses associated with these add-ons.
Common additional features that may incur extra costs include:
- Advanced geotechnical analysis modules
- 3D visualization and rendering tools
- Integration with Building Information Modeling (BIM) systems
- Specialized material libraries for unique wall types
- Customizable reporting and documentation features
The pricing structure for these additional features varies widely among software providers. Some may offer them as part of higher-tier subscription plans, while others may charge separately for each module. It's essential for engineering firms and individual designers to carefully assess their specific needs and budget constraints when determining which additional features are truly necessary for their projects. By thoroughly examining the cost implications of these supplementary tools, professionals can make informed decisions that balance functionality with financial considerations, ensuring they invest in software that provides ideal value for their retaining wall design workflows.
Walls Contractor FAQ
How Long Does It Take to Learn and Implement Retaining Wall Design Software?
Learning and implementing retaining wall design software typically takes several weeks to a few months, depending on your background and dedication. With our user-friendly tools, you'll join a community of proficient designers in no time.
Are There Any Free Trials Available for Retaining Wall Design Software?
Many retaining wall design software providers offer free trials, typically ranging from 14 to 30 days. These trials allow you to explore features, assess usability, and determine if the software meets your team's needs before committing to a purchase.
Can Retaining Wall Software Integrate With Other Construction Management Tools?
Many retaining wall software solutions offer integration capabilities with popular construction management tools. This connectivity allows our team to streamline workflows, share data seamlessly, and improve collaboration across various aspects of project management and design processes.
What Technical Support Options Are Available for Retaining Wall Design Software Users?
Retaining wall design software users typically have access to various technical support options, including online knowledge bases, email support, phone assistance, and user forums. Many providers also offer personalized training sessions and webinars to help users maximize software efficiency.
Are There Industry-Specific Versions of Retaining Wall Software for Different Applications?
Yes, many retaining wall software providers offer industry-specific versions tailored to unique applications. These specialized solutions cater to sectors like residential, commercial, transportation, and mining, ensuring users have tools that align with their specific needs and requirements.







