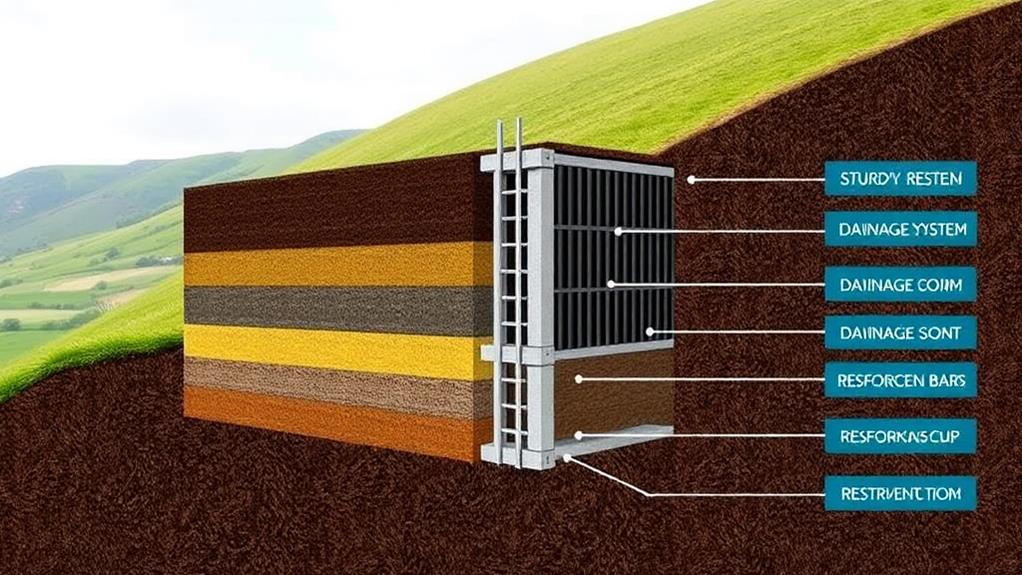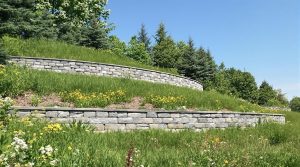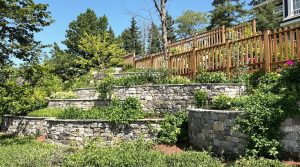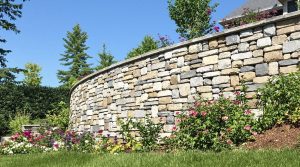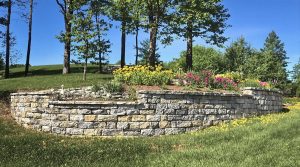Key principles of retaining wall design encompass structural integrity, drainage considerations, site assessment, and regulatory compliance. Engineers must design walls to withstand lateral soil pressures and vertical loads while ensuring proper water management through strategic drainage systems. Thorough evaluation of soil conditions, topography, and environmental factors is indispensable for determining appropriate foundation systems and reinforcement techniques. Aesthetic considerations should be balanced with functional requirements to integrate the wall seamlessly into the landscape. Adherence to local building codes and safety standards is paramount throughout the design and construction process. Understanding these fundamental principles enables designers to create robust, long-lasting retaining structures that effectively serve their intended purpose.
Table of Contents
ToggleWalls Contractor Highlights
- Ensure proper drainage and backfill to prevent water pressure buildup and maintain long-term stability.
- Design for structural integrity to withstand lateral soil forces and vertical loads effectively.
- Assess site and soil conditions to determine appropriate foundation and design parameters.
- Consider aesthetic and functional aspects to integrate the wall with the surrounding landscape.
- Comply with regulatory requirements and prioritize safety in design and construction.
Fundamental Engineering Concept Behind Retaining Walls
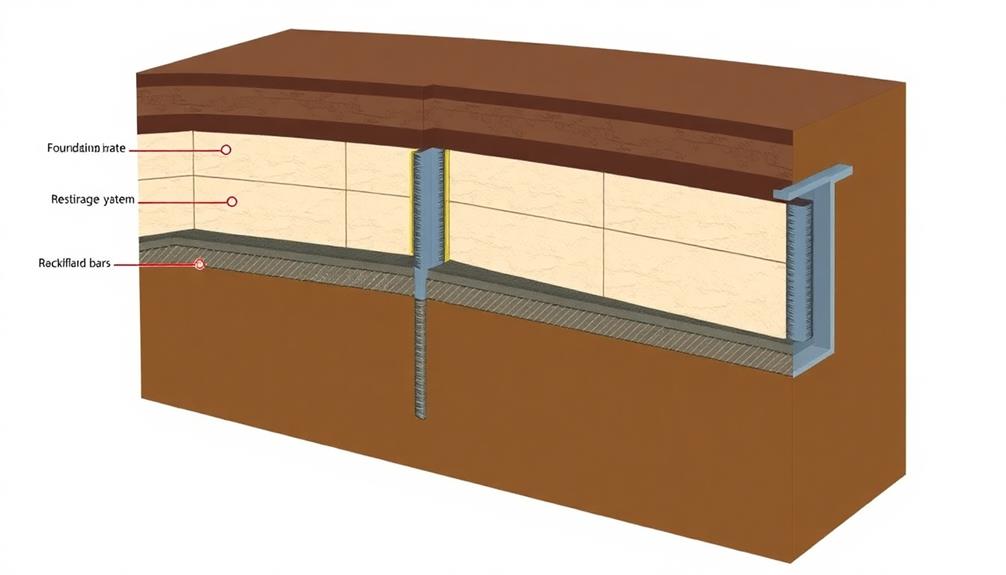
The fundamental engineering concepts behind retaining walls encompass a complex interplay of forces, soil mechanics, and structural stability. At its core, retaining wall design requires a thorough understanding of how lateral earth pressures and gravitational loads are distributed throughout the structure and its foundation.
Engineers must carefully analyze soil properties, groundwater conditions, and potential failure modes to guarantee the wall can withstand both static and dynamic forces while maintaining long-term stability and performance. Proper site evaluation is indispensable for determining the most suitable retaining wall materials and design solutions, as well as guaranteeing compliance with local building codes.
This process involves evaluating topography, soil conditions, and drainage requirements to create a tailored approach for each project.
Forces and Load Distribution
Fundamental to retaining wall design is a thorough understanding of the forces and load distribution acting upon the structure. Engineers must meticulously analyze the complex interplay of lateral earth pressure, surcharge loads, and hydrostatic pressure to guarantee the wall's stability and longevity.
The primary force exerted on a retaining wall is the lateral earth pressure, which increases with depth and varies depending on soil properties and moisture content.
Surcharge loads, such as adjacent structures or vehicular traffic, further contribute to the forces acting on the wall. These additional loads must be carefully considered and incorporated into the design calculations. Hydrostatic pressure, resulting from groundwater accumulation behind the wall, can drastically impact the overall load distribution and must be addressed through proper drainage systems.
The distribution of these forces across the wall's height and length is critical in determining the appropriate thickness, reinforcement, and footing design. By precisely gauging and accounting for these forces, engineers can develop retaining wall designs that effectively resist overturning, sliding, and bearing capacity failure modes. This extensive approach guarantees the structural integrity and performance of retaining walls in various geotechnical conditions.
Soil Mechanics Considerations
Soil mechanics principles form the bedrock of effective retaining wall design, influencing every aspect of the structure's performance and longevity. These principles encompass a range of critical factors, including soil classification, shear strength, and consolidation characteristics. Engineers must meticulously analyze the soil's composition, density, and moisture content to determine its behavior under various loading conditions.
This comprehensive understanding enables the precise calculation of lateral earth pressures and the selection of appropriate wall materials and reinforcement techniques. The soil's cohesion and internal friction angle play pivotal roles in determining the wall's stability against sliding and overturning. Additionally, the assessment of soil permeability and drainage capacity is essential for mitigating hydrostatic pressure and preventing water-induced structural damage.
Geotechnical investigations, such as bore-hole sampling and in-situ testing, provide invaluable data for accurate soil parameter estimation. By incorporating these soil mechanics considerations into the design process, engineers can optimize the retaining wall's dimensions, foundation requirements, and reinforcement systems. This thorough approach guarantees the structure's ability to withstand anticipated loads while maintaining its integrity over time, ultimately fostering a sense of security and reliability for those who depend on the retaining wall's performance.
Structural Stability Analysis
Delving into the core of retaining wall engineering, structural stability analysis forms the cornerstone of safe and reliable design. This critical process involves evaluating the wall's ability to withstand various forces, including lateral earth pressure, surcharge loads, and hydrostatic pressure. Engineers must meticulously calculate the wall's resistance to overturning, sliding, and bearing capacity failure to guarantee long-term stability and performance.
The analysis encompasses determining the wall's factor of safety against these potential failure modes, utilizing geotechnical parameters and site-specific conditions. Advanced computational methods, such as finite element analysis, are often employed to model complex soil-structure interactions and predict wall behavior under diverse loading scenarios.
Additionally, engineers must consider the wall's global stability, assessing the potential for deep-seated failures that could compromise the entire structure and surrounding area.
Structural stability analysis also informs the selection of appropriate reinforcement materials, such as steel bars or geosynthetics, and their ideal placement within the wall system. By rigorously examining these factors, engineers can develop robust designs that not only meet safety standards but also optimize material usage and construction costs, ultimately delivering retaining walls that stand the test of time and environmental pressures.
Benefits
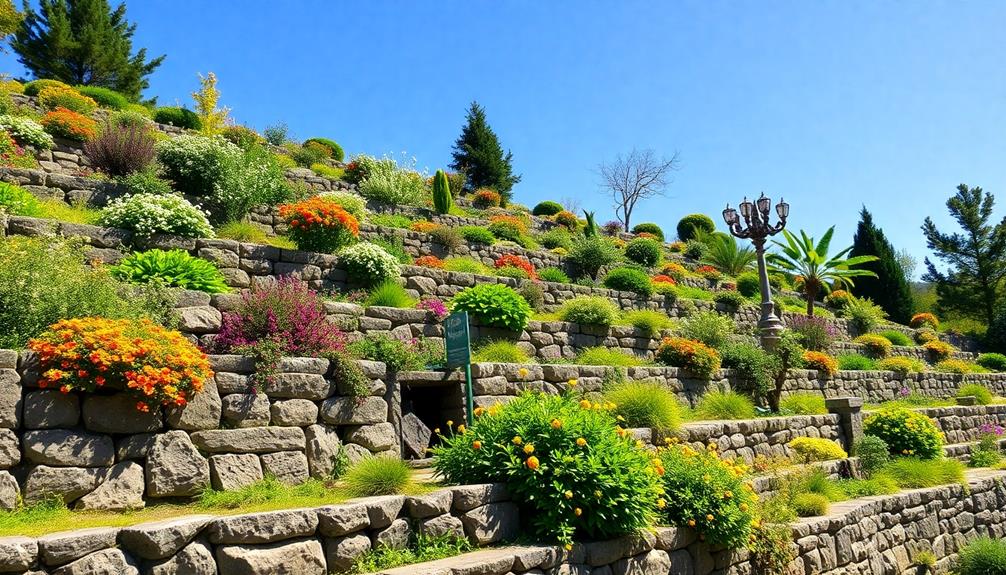
Retaining walls offer a multitude of benefits that extend beyond their primary function of soil retention. These structures can considerably increase property value by creating attractive, tiered landscapes and maximizing usable space on sloped terrain. Limestone wall installation provides an elegant and natural look while offering excellent support and preventing erosion, making it an ideal choice for many homeowners.
Additionally, retaining walls enhance soil stability, mitigating erosion risks and potential landslides, while simultaneously improving the overall aesthetics of a property through their architectural versatility and ability to complement various landscape designs.
Increased Property Value
A property's value can experience a vital boost with the addition of a well-designed retaining wall. This structural enhancement not only improves the aesthetic appeal of a landscape but also demonstrates a commitment to long-term property maintenance and stability. Potential buyers and appraisers alike recognize the inherent value of a professionally constructed retaining wall, which can greatly increase a property's market worth.
The installation of a retaining wall often allows for the creation of additional usable space on sloped terrain, effectively expanding the functional area of a property. This newfound space can be utilized for gardens, patios, or other outdoor living areas, further enhancing the property's overall appeal and utility. Furthermore, retaining walls play an essential role in erosion control and soil stabilization, mitigating potential risks associated with land movement or water damage. This proactive approach to property management resonates with savvy homeowners and investors who understand the importance of safeguarding their real estate investments. By addressing these fundamental concerns, a well-designed retaining wall becomes an integral component of a property's infrastructure, contributing to its long-term value appreciation and desirability in the real estate market.
Enhanced Landscape Aesthetics
Beyond their structural benefits, retaining walls offer a myriad of aesthetic advantages that can transform an ordinary landscape into a visually striking outdoor space. These architectural elements provide an opportunity to introduce captivating design features, elevating the overall appeal of a property. By incorporating diverse materials, textures, and patterns, retaining walls can seamlessly blend with existing landscaping or stand out as bold focal points.
The versatility of retaining walls allows for the creation of multi-level gardens, cascading water features, and visually dynamic terraces. These structures can be designed to complement the architectural style of the main building, ensuring a cohesive and harmonious outdoor environment. Additionally, retaining walls can be utilized to frame and accentuate specific landscape elements, such as prized plantings or sculpture gardens. The interplay of light and shadow on the wall's surface throughout the day adds depth and visual interest to the outdoor space.
In addition, the incorporation of built-in seating, planters, or lighting fixtures can enhance the functionality and ambiance of the area, creating inviting spaces for relaxation and entertainment. Ultimately, well-designed retaining walls serve as both practical solutions and artistic expressions, dramatically enhancing the aesthetic value of any landscape.
Improved Soil Stability
While aesthetic enhancements are valuable, the primary function of retaining walls lies in their ability to improve soil stability. These structures play a pivotal role in preventing soil erosion, landslides, and other forms of terrain degradation that can compromise the integrity of landscapes and adjacent structures. By effectively managing soil pressure and water drainage, retaining walls create a stable environment that supports both natural and built elements.
Retaining walls accomplish this feat through a combination of engineering principles and material selection. The walls resist lateral earth pressures by leveraging their own weight and internal structure, often incorporating features such as reinforced backfill, geotextiles, or tieback anchors. This robust design allows them to withstand significant loads and maintain their structural integrity over time.
In addition, proper drainage systems integrated into the wall design prevent water accumulation behind the structure, which could otherwise lead to increased hydrostatic pressure and potential failure. By addressing these critical factors, retaining walls not only safeguard the immediate area but also contribute to the long-term stability of the broader landscape, ensuring that property owners can enjoy secure, well-maintained outdoor spaces for years to come.
Maximized Usable Space
Maximizing usable space stands as one of the primary benefits of retaining wall implementation. These structures effectively transform sloped or uneven terrain into functional areas, significantly expanding the usable footprint of a property. By creating level platforms on hillsides or steep gradients, retaining walls open up potential that would otherwise remain dormant.
The optimization of space through retaining walls offers several advantages:
- Increased property value due to expanded usable land
- Enhanced landscaping opportunities on previously challenging terrain
- Creation of multi-tiered outdoor living spaces for diverse activities
Retaining walls serve as architectural elements that not only support soil but also define and organize outdoor environments. They can create terraced gardens, elevated patios, or sunken seating areas, each contributing to a more efficient use of available space. In urban settings, where land is at a premium, retaining walls become essential in maximizing every square foot of property. By reclaiming unusable slopes, property owners can extend their living areas, install recreational facilities, or develop additional parking spaces. This efficient land utilization not only enhances the aesthetic appeal of a property but also provides tangible functional benefits to its occupants.
Drainage and Water Management Considerations
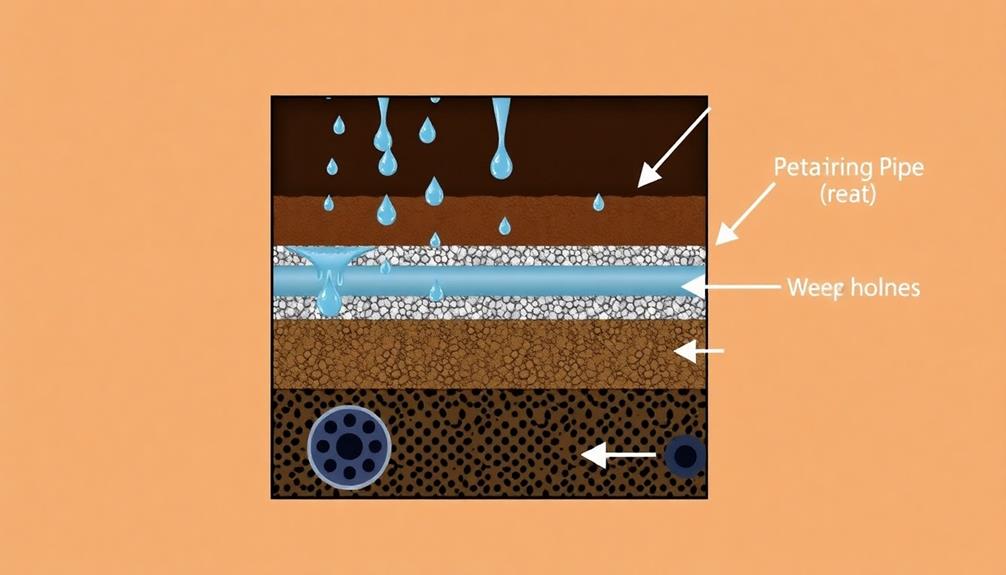
Effective drainage and water management are critical components of retaining wall design, ensuring the structure's longevity and stability. Proper water diversion techniques, strategic placement of weep holes, and careful selection of backfill materials work in concert to mitigate hydrostatic pressure and prevent water-related damage. The following table outlines key considerations for each of these essential elements:
| Aspect | Purpose | Implementation |
|---|---|---|
| Water Diversion | Redirect surface runoff | Grading, swales, catch basins |
| Weep Holes | Allow water passage | Regularly spaced openings |
| Backfill Material | Facilitate drainage | Well-graded, permeable aggregates |
Proper Water Diversion Techniques
Water's destructive potential poses a significant threat to retaining walls, making proper drainage and water management essential aspects of their design. To effectively divert water and mitigate its harmful effects, engineers employ various techniques that work in concert with the wall's structure. These methods aim to redirect water away from the wall, reducing hydrostatic pressure and preventing soil saturation.
Key water diversion techniques include:
- Installing perforated drainage pipes behind the wall to collect and channel water
- Implementing a layer of granular backfill material to facilitate water flow
- Incorporating weep holes or outlets at regular intervals along the wall's face
Weep Holes Placement
Among the various water management techniques, weep holes play an essential role in maintaining the structural integrity of retaining walls. These strategically placed openings allow accumulated water behind the wall to drain, reducing hydrostatic pressure and preventing potential structural damage. Proper placement of weep holes is vital for their effectiveness and the longevity of the retaining wall system.
When designing weep holes, engineers typically position them at regular intervals along the base of the wall, with additional rows at higher elevations for taller structures. The spacing between weep holes generally ranges from 4 to 8 feet, depending on soil conditions and expected water volume. It's imperative to guarantee that weep holes are unobstructed by surrounding soil or debris, often utilizing a protective cover or filter fabric to maintain their functionality.
The diameter of weep holes should be sufficient to allow adequate water flow, typically ranging from 3 to 4 inches. By incorporating properly placed weep holes into the retaining wall design, engineers can effectively manage water drainage, mitigate soil erosion, and enhance the overall stability of the structure, ultimately contributing to its durability and longevity.
Backfill Material Selection
Selecting appropriate backfill material is essential for ensuring proper drainage and effective water management in retaining wall systems. The choice of backfill directly impacts the wall's stability, longevity, and overall performance. When selecting backfill material, engineers and contractors must consider factors such as soil composition, compaction requirements, and drainage properties.
To optimize backfill selection for retaining walls, consider the following key points:
- Utilize well-graded, granular materials such as crushed stone or gravel to promote efficient drainage
- Avoid clay-rich soils that retain moisture and may lead to increased hydrostatic pressure
- Incorporate geotextile fabrics to prevent fine particles from migrating into drainage systems
The ideal backfill material should strike a balance between permeability and structural integrity. Coarse-grained soils, such as sand and gravel, offer excellent drainage properties while providing adequate support for the retaining wall. These materials allow water to flow freely through the backfill, reducing the risk of water accumulation and subsequent pressure buildup behind the wall. Additionally, proper compaction of the backfill material is pivotal to minimize settlement and guarantee long-term stability of the retaining wall structure.
Walls Contractor FAQ
How Long Do Retaining Walls Typically Last?
Retaining walls, when properly designed and maintained, can last 50 to 100 years or more. Their longevity depends on factors such as materials used, construction quality, drainage systems, and environmental conditions. Regular inspections and timely repairs contribute to extended lifespans.
Can Retaining Walls Be Built on a Slope?
Yes, retaining walls can be built on slopes. Our community of builders often employs specialized techniques like step-down designs or terracing to accommodate sloping terrain. Proper drainage and engineering are essential for ensuring stability and longevity in these scenarios.
What Are Eco-Friendly Materials for Constructing Retaining Walls?
Eco-friendly retaining wall materials include reclaimed timber, gabion walls filled with local stone, recycled concrete blocks, and living walls incorporating vegetation. These sustainable options not only support environmental conservation but also create aesthetically pleasing and harmonious outdoor spaces for our communities.
How Often Should Retaining Walls Be Inspected for Maintenance?
Regular inspections of retaining walls are vital for our community's safety. Professionals recommend annual checks, with more frequent inspections after severe weather events. Together, we can guarantee our walls remain sturdy and protective for years to come.
Are Permits Required for Building Residential Retaining Walls?
Generally, permits are required for residential retaining walls, especially those exceeding certain heights or supporting significant loads. Check with your local building department for specific requirements, as regulations vary by jurisdiction. It's best to verify compliance before starting construction.

