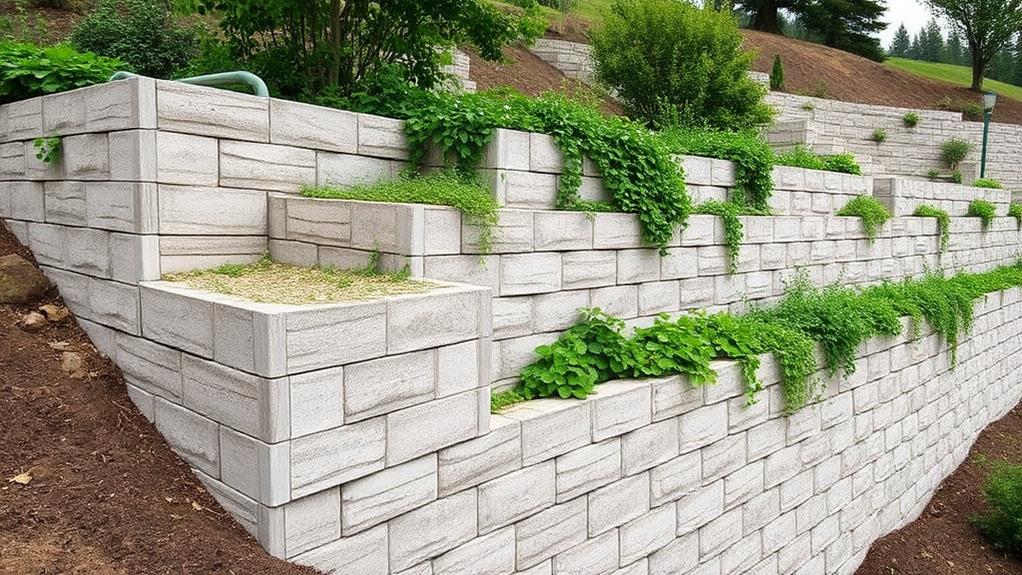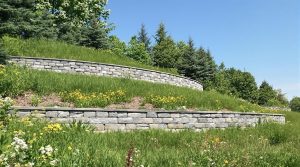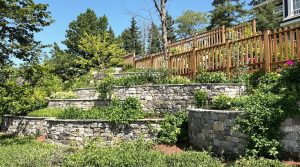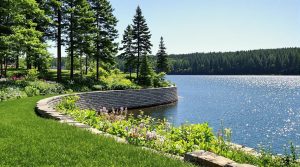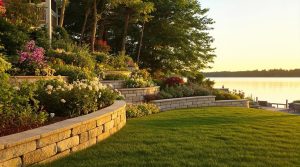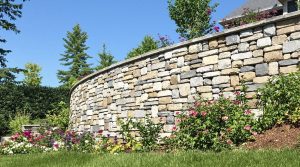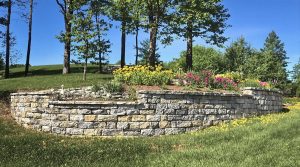Designing effective retaining walls requires a thorough approach that integrates structural engineering, soil mechanics, and site-specific considerations. Key factors include meticulous soil analysis, proper structural design, efficient drainage systems, and appropriate material selection. Engineers must calculate lateral earth pressures, determine wall dimensions, and safeguard stability against overturning, sliding, and bearing capacity failure. Implementing a robust drainage plan is vital to manage water flow and prevent hydrostatic pressure buildup. Material choices should balance durability, aesthetics, and cost-effectiveness while adhering to local building codes. Proper construction techniques and quality control are indispensable for long-term performance. Further exploration of these elements reveals the intricacies of creating stable, functional retaining structures.
Table of Contents
ToggleWalls Contractor Highlights
- Conduct thorough soil analysis to assess composition, bearing capacity, and drainage characteristics for proper foundation design.
- Calculate lateral earth pressures and surcharge loads to determine appropriate wall type, height, and thickness.
- Implement a comprehensive drainage system with proper pipes, channels, and outlets to prevent hydrostatic pressure buildup.
- Choose durable, weather-resistant materials that meet local building codes and consider aesthetic qualities and cost-effectiveness.
- Ensure proper construction techniques, including excavation, foundation preparation, and reinforcement installation, while adhering to safety protocols.
Purpose of Retaining Walls
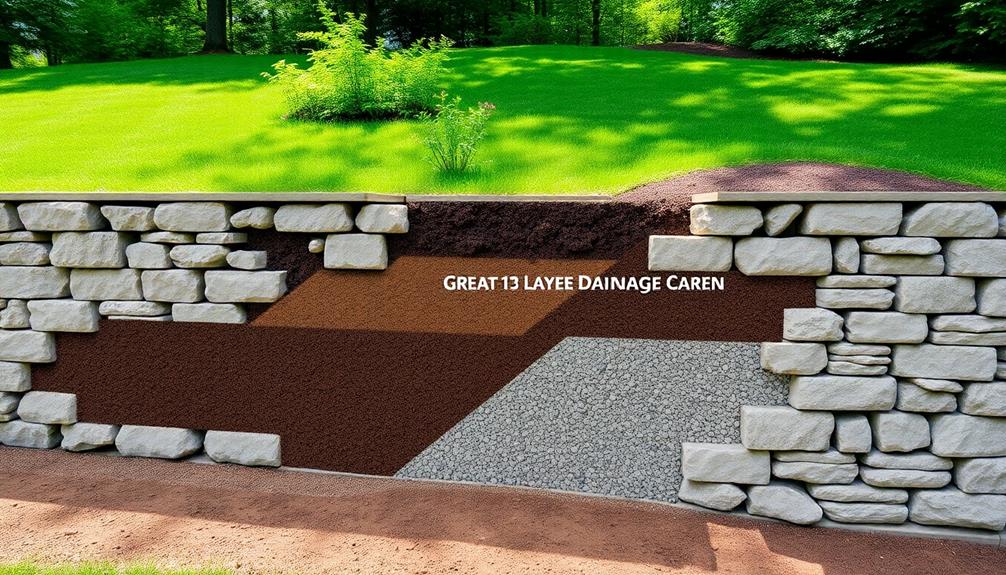
Retaining walls serve multiple critical purposes in landscape architecture and civil engineering. These structures are primarily designed for slope stabilization, preventing soil movement and landslides in areas with significant elevation changes.
Additionally, retaining walls play a vital role in erosion control by reducing water runoff and soil displacement, while simultaneously maximizing usable space by creating level areas on sloped terrain, allowing for more efficient land utilization in both residential and commercial settings.
Retaining walls also direct rainwater away from homes and structures, providing an essential protective function. They can serve as a decorative extension of a home, enhancing its aesthetic appeal and overall property value.
Slope Stabilization
Stability is the primary purpose of retaining walls in slope management. These structures are designed to counteract the natural forces that cause soil erosion and landslides, providing a vital safeguard for both natural and man-made landscapes. By redistributing the lateral earth pressures and managing water drainage, retaining walls effectively mitigate the risks associated with unstable slopes, ensuring the longevity and safety of surrounding structures and infrastructure.
The process of slope stabilization through retaining walls involves a thorough analysis of soil mechanics, hydrology, and structural engineering principles. Engineers must carefully consider factors such as soil composition, groundwater levels, and anticipated loads to design a wall that can withstand the complex interplay of forces at work.
The selection of appropriate materials, whether it be reinforced concrete, gabions, or mechanically stabilized earth, is paramount to the wall's effectiveness. Additionally, proper drainage systems must be incorporated to prevent hydrostatic pressure buildup behind the wall, which could compromise its integrity over time. Through meticulous planning and execution, retaining walls become indispensable tools in our collective effort to tame challenging terrains and create safe, usable spaces in diverse topographical conditions.
Erosion Control
Beyond slope stabilization, erosion control stands as another indispensable purpose of retaining walls. These structures play a pivotal role in mitigating soil loss and protecting landscapes from the destructive forces of water and wind. By intercepting runoff and reducing its velocity, retaining walls effectively minimize the displacement of soil particles, preserving the integrity of the surrounding terrain.
Retaining walls designed for erosion control often incorporate features such as weep holes and drainage systems to manage water flow. These elements allow excess moisture to escape, preventing the buildup of hydrostatic pressure behind the wall. Additionally, the incorporation of geotextile fabrics between soil layers can further enhance erosion resistance by filtering fine particles while allowing water to pass through.
For ideal erosion control, engineers may recommend terracing techniques, where multiple retaining walls are constructed at different elevations. This approach not only distributes the load more evenly but also creates a series of level surfaces that slow water movement and encourage natural vegetation growth. The establishment of plant cover on these terraces further reinforces soil stability, creating a synergistic effect that maximizes the wall's erosion control capabilities.
Space Maximization
In urban environments and areas with limited land availability, retaining walls serve an essential purpose in maximizing usable space. These structures allow property owners to transform sloped or uneven terrain into functional, level areas, effectively increasing the usable square footage of a site. By creating terraced landscapes, retaining walls enable the development of multi-level outdoor living spaces, gardens, or parking areas that would otherwise be impractical or impossible.
Retaining walls can be strategically designed to create additional building footprints on challenging topography, allowing for expanded residential or commercial structures. They also facilitate the construction of underground spaces, such as basements or parking garages, by supporting excavated earth and preventing soil collapse. In densely populated areas, these walls can be integrated into the architectural design of buildings, serving both aesthetic and functional purposes.
Benefits
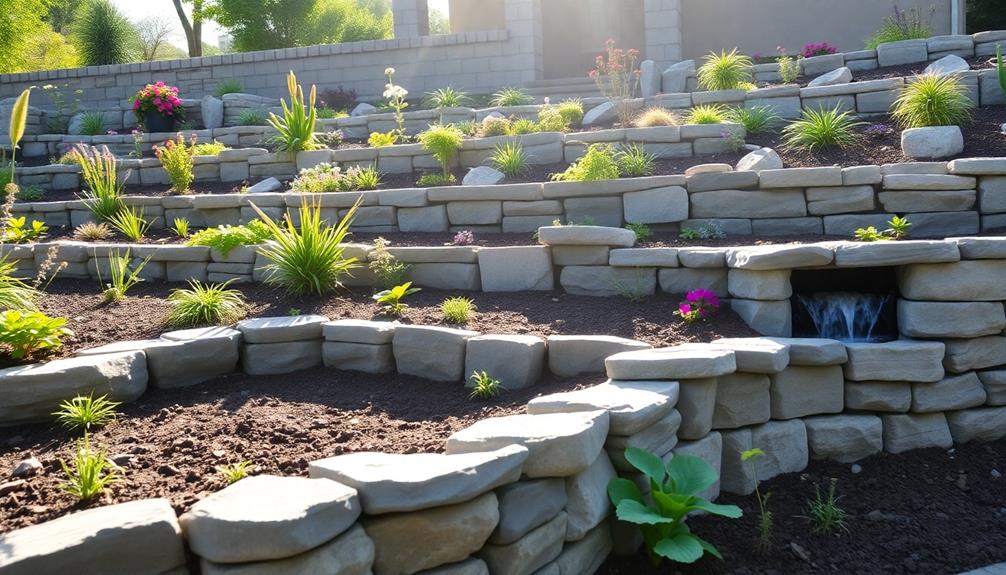
Retaining walls offer a multitude of benefits that extend beyond their primary function of soil retention. These structures can greatly enhance property value by creating visually appealing landscapes and maximizing usable space on sloped terrain.
Boulder retaining walls provide a unique and natural aesthetic, making them an excellent choice for homeowners seeking to boost their property's curbside charm. Additionally, retaining walls play a pivotal role in improving soil stability, preventing erosion, and mitigating potential land movement issues, thereby ensuring the long-term integrity of the surrounding landscape and structures.
Increased Property Value
With the addition of a well-designed retaining wall, property owners can expect a significant boost in their property's overall value. This enhancement goes beyond mere aesthetics, providing tangible benefits that potential buyers and appraisers recognize.
Retaining walls contribute to increased property value through their functional and structural improvements, creating usable space and preventing erosion issues that could otherwise detract from a property's worth.
The value-adding aspects of retaining walls include:
- Creation of additional usable land by transforming sloped areas into level surfaces
- Enhanced landscaping opportunities, allowing for more diverse and attractive outdoor spaces
- Improved drainage and erosion control, mitigating potential long-term property damage
These features not only make the property more appealing to potential buyers but also demonstrate a commitment to long-term maintenance and improvement. Real estate professionals often highlight well-constructed retaining walls as selling points, emphasizing their role in maximizing land use and minimizing future repair costs.
Enhanced Landscape Aesthetics
Numerous aesthetic benefits arise from incorporating retaining walls into landscape design. These structures provide an opportunity to transform sloped or challenging terrain into visually appealing, multi-level garden spaces. By creating distinct elevations and terraces, retaining walls add depth and dimension to outdoor areas, enhancing the overall visual interest of the property. The walls themselves can be constructed from a variety of materials, including natural stone, brick, or concrete blocks, each offering unique textures and colors that complement the surrounding landscape.
Retaining walls also serve as excellent backdrops for showcasing plants and flowers, creating eye-catching vertical gardens that maximize space utilization. They can be designed to incorporate built-in planters, water features, or seating areas, further elevating the aesthetic appeal and functionality of the outdoor space. Additionally, these structures can be used to frame specific landscape elements, such as trees or sculptures, drawing attention to focal points within the garden. By strategically implementing retaining walls, property owners can create a cohesive and visually striking landscape design that seamlessly integrates with the natural topography, resulting in a more polished and professionally curated outdoor environment.
Improved Soil Stability
One of the primary advantages of retaining walls lies in their ability to vastly enhance soil stability. These structures effectively combat erosion, prevent landslides, and maintain the integrity of slopes in various landscapes. By implementing a well-designed retaining wall system, property owners can considerably mitigate the risks associated with unstable soil conditions, guaranteeing the longevity and safety of their outdoor spaces.
Retaining walls provide several key benefits for soil stabilization:
- Reduced soil erosion through strategic water management and redirection
- Increased load-bearing capacity of slopes, allowing for expanded usable land area
- Prevention of soil movement and shifting, particularly in areas prone to seismic activity
The implementation of retaining walls as a soil stabilization method requires careful consideration of site-specific factors, including soil composition, hydrology, and local climate conditions. Professional engineers and landscape architects collaborate to design retaining wall systems that not only address immediate stability concerns but also anticipate future environmental changes. This proactive approach assures that the retaining wall continues to perform effectively over time, safeguarding the property and its occupants from potential soil-related hazards.
Maximized Usable Space
Maximizing usable space stands out as a considerable benefit of retaining walls in landscape design. These structures effectively transform sloped or uneven terrain into level, functional areas, dramatically increasing the property's usable square footage. By creating terraced levels or flattening steep inclines, retaining walls allow homeowners to reclaim previously unusable land for various purposes, such as gardens, patios, or additional living spaces.
The strategic implementation of retaining walls can noticeably enhance a property's layout and functionality. For instance, a well-designed wall system can create multi-tiered outdoor living areas, each serving a distinct purpose. Lower levels might accommodate recreational spaces or water features, while upper tiers could house seating areas or outdoor kitchens. This vertical organization not only maximizes space utilization but also adds visual interest and depth to the landscape. Additionally, retaining walls can be engineered to incorporate built-in seating, planters, or storage units, further optimizing the available space. By effectively managing elevation changes, these structures enable property owners to fully leverage their land's potential, creating cohesive, functional outdoor environments that seamlessly integrate with the natural topography.
Material Selection for Construction
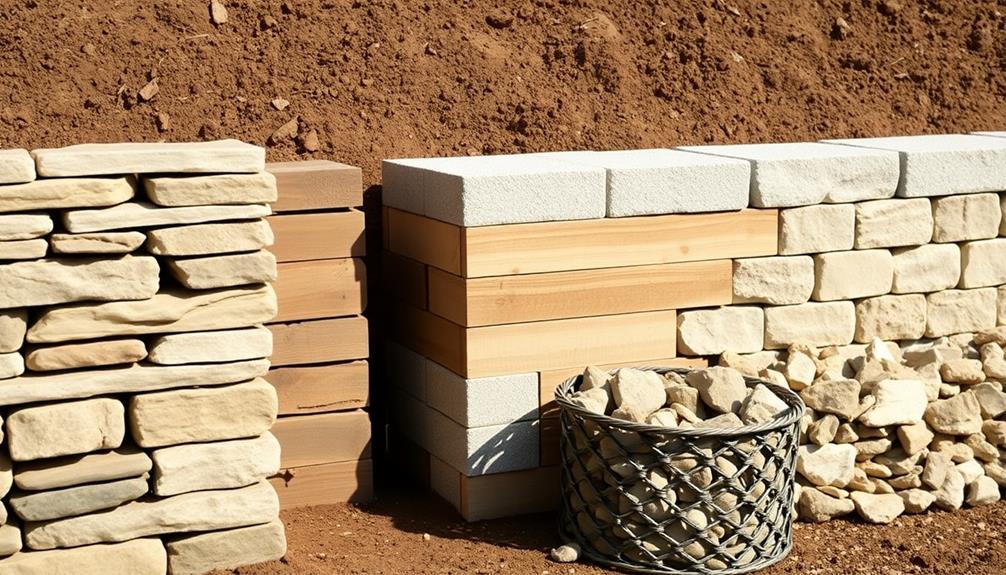
When constructing retaining walls, the choice of materials profoundly impacts durability, aesthetics, and cost-effectiveness. The selection process involves weighing the merits of various options, including concrete, natural stone, timber, and gabion structures. The following table outlines key characteristics of common retaining wall materials:
| Material | Durability | Cost | Aesthetic Appeal |
|---|---|---|---|
| Concrete | High | Medium | Moderate |
| Natural Stone | High | High | High |
| Timber | Medium | Low | High |
Concrete vs. Natural Stone
Selecting the right material for retaining wall construction boils down to a choice between concrete and natural stone. Both options offer distinct advantages and aesthetic qualities, catering to different project requirements and environmental considerations.
Concrete, known for its versatility and cost-effectiveness, provides a uniform appearance and can be molded into various shapes and textures. Natural stone, on the other hand, offers a timeless, organic look that seamlessly integrates with the surrounding landscape.
When deciding between concrete and natural stone, consider the following factors:
- Durability and longevity: Assess the material's resistance to weathering, erosion, and potential soil movements in your specific climate.
- Installation complexity: Evaluate the expertise required for proper construction and the availability of skilled labor in your area.
- Maintenance requirements: Compare the long-term upkeep needs, including cleaning, sealing, and potential repairs for each material option.
Ultimately, the choice between concrete and natural stone depends on the project's specific requirements, budget constraints, and desired aesthetic outcome. Both materials, when properly designed and installed, can create effective and visually appealing retaining walls that withstand the test of time.
Timber and Wood Options
Timber and wood options present a natural and versatile alternative for retaining wall construction. These materials offer a warm, organic aesthetic that seamlessly integrates with landscaping, creating a cohesive and inviting outdoor environment. Pressure-treated lumber, cedar, and redwood are among the most popular choices due to their inherent resistance to decay and insect infestation.
When selecting timber for retaining walls, it is imperative to consider the wood's durability and load-bearing capacity. Engineered wood products, such as glued laminated timber (glulam), provide enhanced strength and stability, allowing for taller and more robust structures. To guarantee longevity, proper treatment and regular maintenance are essential. Applying water-repellent sealants and employing effective drainage systems can drastically extend the lifespan of wooden retaining walls.
One notable advantage of timber retaining walls is their adaptability to various terrain configurations. The material's flexibility allows for curved or stepped designs, accommodating challenging topography. Additionally, timber walls can be easily modified or expanded as needed, providing a cost-effective solution for evolving landscape requirements. By choosing timber options, property owners can create structurally sound and aesthetically pleasing retaining walls that harmonize with their surroundings.
Gabion Wall Materials
Gabion walls frequently utilize a diverse range of materials for their construction, offering both structural integrity and aesthetic versatility. The selection of appropriate materials is essential for ensuring the wall's longevity, stability, and visual appeal. Common materials used in gabion wall construction include locally-sourced stone, recycled concrete, and various types of rock. These materials are carefully chosen based on factors such as availability, cost-effectiveness, and compatibility with the surrounding environment.
When selecting materials for gabion walls, consider the following:
- Durability: Choose materials that can withstand weathering, erosion, and potential impact forces.
- Size and shape: Opt for materials that fit well within the wire mesh cages, typically ranging from 4 to 8 inches in diameter.
- Aesthetic value: Select materials that complement the landscape and architectural style of the surrounding area.
The use of locally-sourced materials not only reduces transportation costs but also helps integrate the wall seamlessly into its environment. By carefully considering material selection, designers and builders can create gabion walls that are not only structurally sound but also visually appealing, contributing to a sense of place and belonging within the landscape.
Walls Contractor FAQ
How Tall Can a Retaining Wall Be Without Requiring Engineering Approval?
The height limit for retaining walls without engineering approval varies by location, typically ranging from 3 to 4 feet. It is critical to verify local building codes and regulations to guarantee compliance and community safety standards.
What Is the Average Lifespan of a Properly Constructed Retaining Wall?
The average lifespan of a properly constructed retaining wall typically ranges from 50 to 100 years. However, this can vary depending on materials used, construction quality, environmental factors, and regular maintenance. Our community values long-lasting, reliable structures.
Are There Eco-Friendly Options for Building Retaining Walls?
Yes, eco-friendly retaining wall options exist for environmentally conscious individuals. These include using reclaimed materials, incorporating native plants, choosing permeable designs, and selecting sustainable materials like bamboo or recycled plastic. These choices benefit both the environment and community aesthetics.
How Often Should Retaining Walls Be Inspected for Potential Issues?
Retaining walls should be inspected annually, and after significant weather events or earthquakes. Regular inspections help identify potential issues early, ensuring the safety and longevity of our structures. Together, we can maintain these essential landscape features effectively.
Can Retaining Walls Be Built on Sloped or Uneven Terrain?
Yes, retaining walls can be constructed on sloped or uneven terrain. Our team of experts carefully assesses the site conditions, designs appropriate foundations, and implements terracing techniques to guarantee stability and safety for our community's landscape projects.

