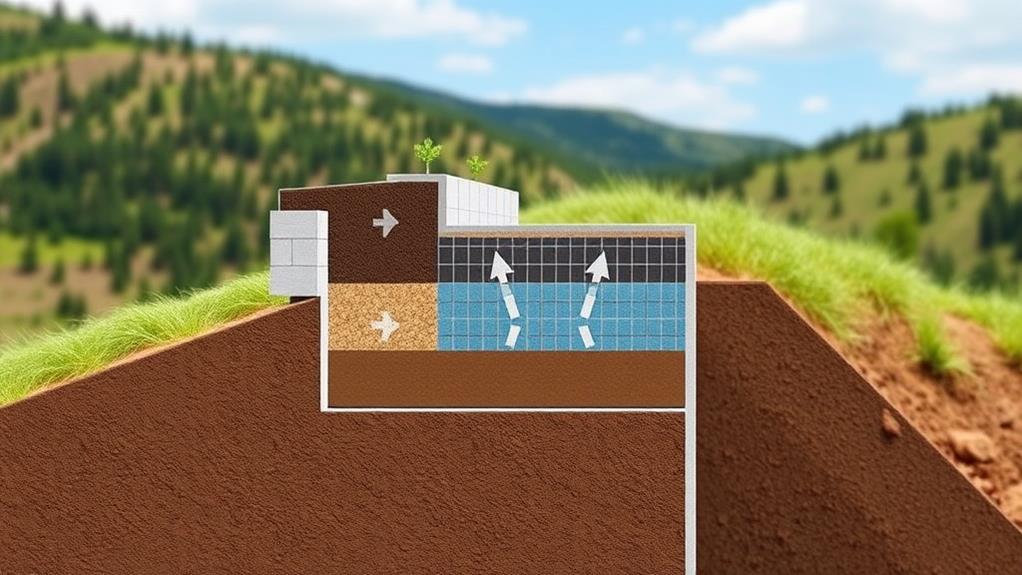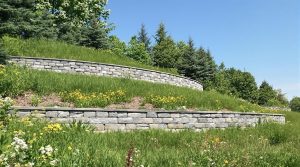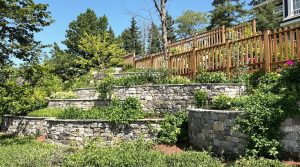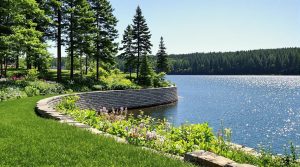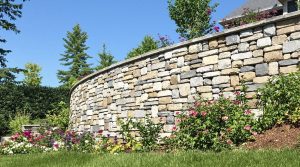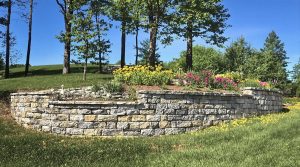Analyzing the structure of retaining walls requires an exhaustive evaluation of multiple factors. This process involves appraising design considerations, selecting appropriate geosynthetic reinforcement types, performing precise calculations for reinforcement spacing, and conducting thorough analyses of pull-out resistance. Engineers must consider soil properties, wall height, surcharge loads, and reinforcement strength to optimize structural integrity and material efficiency. The installation of effective drainage systems, including gravel backfill placement, perforated pipe positioning, and geotextile filter application, is essential for long-term stability. By meticulously examining these elements, professionals can enhance the wall’s load-bearing capacity, prevent erosion, and create usable areas. A deeper exploration of these components reveals the intricacies of retaining wall analysis.
Table of Contents
ToggleWalls Contractor Highlights
- Assess the geosynthetic reinforcement types and their spacing to ensure proper load distribution and stability.
- Calculate pull-out resistance to evaluate the reinforcement’s capacity to withstand tensile forces and lateral earth pressures.
- Analyze the drainage system’s efficiency to prevent water pressure buildup and maintain structural integrity.
- Examine soil conditions and environmental factors to determine appropriate design and construction methods.
- Evaluate the long-term performance of geotextiles and their integration with the wall structure for enhanced stability.
Design of Soil Reinforcement
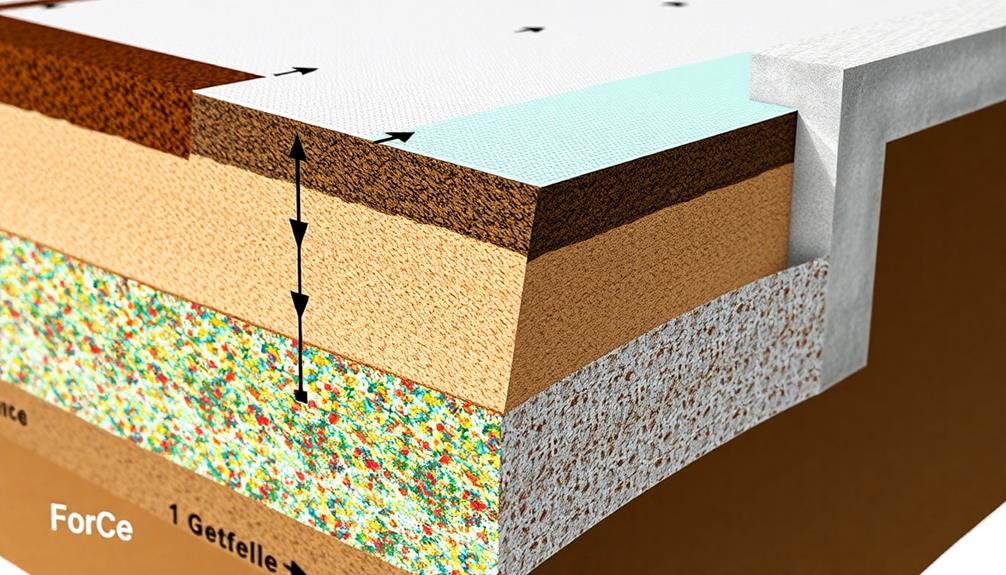
The design of soil reinforcement for retaining walls encompasses pivotal considerations, including the selection of appropriate geosynthetic reinforcement types, precise calculations for reinforcement spacing, and thorough analysis of pull-out resistance. Geosynthetic reinforcements, such as geogrids and geotextiles, play a vital role in enhancing the stability and load-bearing capacity of reinforced soil structures.
Retaining wall functions also include preventing erosion and creating usable areas for various purposes, making proper soil reinforcement indispensable for long-term stability. Engineers must meticulously determine the optimal reinforcement spacing through rigorous calculations that account for soil properties, wall height, and anticipated loads, while also conducting comprehensive pull-out resistance analyses to guarantee the reinforcement’s effectiveness in resisting lateral earth pressures.
Geosynthetic Reinforcement Types
Geosynthetic reinforcement materials play an essential role in modern retaining wall design and construction. These versatile products, derived from synthetic polymers, offer superior strength and durability compared to traditional soil reinforcement methods. Engineers and contractors alike have come to rely on geosynthetics for their ability to enhance soil stability and increase the overall performance of retaining structures.
The most commonly utilized geosynthetic reinforcements include geogrids, geotextiles, and geocomposites. Geogrids, characterized by their open grid-like structure, provide excellent interlocking capabilities with surrounding soil particles, effectively distributing loads and preventing lateral movement. Geotextiles, on the other hand, consist of woven or non-woven fabrics that offer both reinforcement and filtration properties, ensuring proper drainage while maintaining soil integrity. Geocomposites combine multiple geosynthetic materials to address specific engineering challenges, such as drainage and erosion control. Each type of geosynthetic reinforcement possesses unique attributes that cater to various project requirements, soil conditions, and load-bearing capacities.
Reinforcement Spacing Calculations
Determining proper reinforcement spacing is a critical aspect of designing effective soil reinforcement systems for retaining walls. Engineers must carefully calculate the vertical and horizontal spacing of geosynthetic layers to certify optimal performance and stability. These calculations take into account various factors, including soil properties, wall height, surcharge loads, and reinforcement strength characteristics.
The process typically begins with establishing the required tensile strength of the reinforcement based on the anticipated loads and desired factor of safety. Subsequently, engineers decide the embedment length necessary to develop sufficient pullout resistance. The vertical spacing is then computed, considering the allowable stress in the reinforcement and the soil’s shear strength. This spacing is often varied throughout the wall height, with closer intervals near the base where stresses are highest.
Horizontal spacing calculations involve judging the potential for localized instability between reinforcement layers. Engineers must certify that the soil can effectively transfer loads between layers without excessive deformation or failure. Advanced software and empirical methods aid in optimizing these calculations, allowing for efficient material use while maintaining structural integrity. By meticulously analyzing reinforcement spacing, designers can create robust, long-lasting retaining wall systems that meet project requirements and industry standards.
Pull-Out Resistance Analysis
Pull-out resistance analysis forms a pivotal component in the design of soil reinforcement systems for retaining walls. This critical assessment evaluates the capacity of reinforcing elements to withstand tensile forces that could potentially cause them to be extracted from the soil mass. Engineers must carefully consider various factors, including soil properties, reinforcement characteristics, and loading conditions, to guarantee the long-term stability and performance of the retaining structure.
The analysis typically involves the following key considerations:
- Soil-reinforcement interaction mechanisms
- Effective stress distribution along the reinforcement length
- Influence of overburden pressure on pull-out resistance
- Effect of reinforcement geometry and surface properties
- Time-dependent behavior of soil and reinforcement materials
Benefits
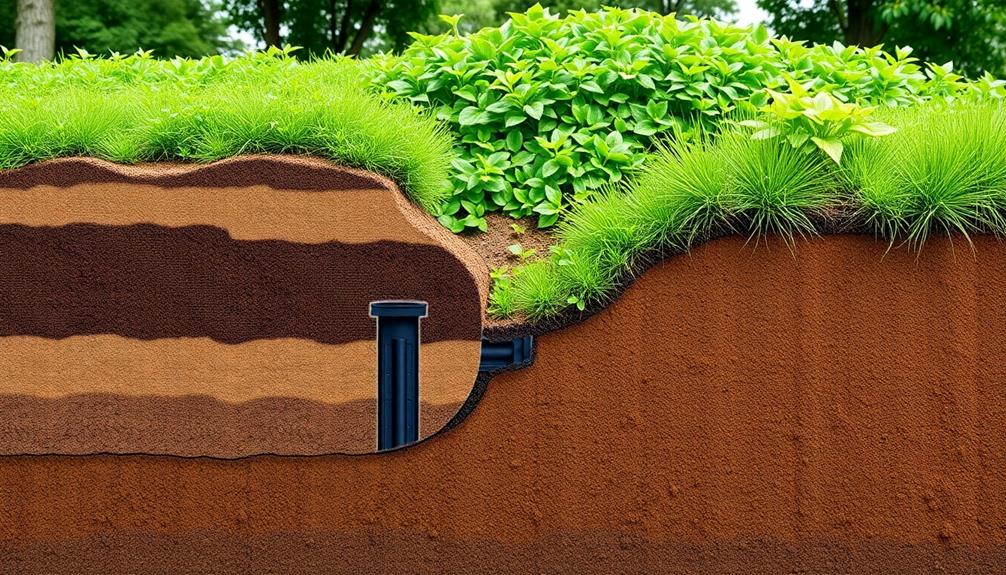
Retaining walls offer a multitude of benefits that extend beyond their primary function of soil retention. These structures greatly enhance structural integrity by stabilizing slopes and preventing soil erosion, while simultaneously increasing property value through improved aesthetics and land utilization.
Retaining wall functions include creating usable areas for gardening, patios, and parking pads, as well as directing rainwater away from homes. In addition, retaining walls serve as a cost-effective solution for erosion control, making them an invaluable asset in both residential and commercial landscaping projects.
Enhanced Structural Integrity
Enhanced structural integrity is one of the primary benefits of well-designed retaining wall structures. These walls are engineered to withstand significant lateral earth pressures, guaranteeing long-term stability and safety for both the retained soil and adjacent structures. By distributing loads evenly and redirecting forces, retaining walls effectively mitigate the risk of soil erosion, landslides, and structural failures.
To achieve enhanced structural integrity, retaining walls incorporate several key elements:
- Robust foundation design to guarantee proper load distribution
- Reinforcement techniques such as geogrid or steel reinforcement
- Drainage systems to manage water pressure and prevent hydrostatic buildup
- Properly sized and spaced weep holes for water evacuation
- Strategic use of backfill materials to optimize wall performance
The implementation of these elements results in a cohesive system that not only retains soil but also enhances the overall stability of the surrounding landscape. This increased structural integrity translates to reduced maintenance costs, extended lifespan of the wall, and improved safety for nearby structures and individuals. By investing in a well-designed retaining wall, property owners and developers can guarantee the longevity and reliability of their landscape infrastructure, providing peace of mind and long-term value for their investment.
Increased Property Value
Property enhancement through retaining wall installation can markedly boost a site’s market value. These structural additions not only provide functional benefits but also contribute immensely to the aesthetic appeal and overall landscape design of a property.
By creating usable space on sloped terrain, retaining walls expand the functional square footage of outdoor areas, a feature highly prized by potential buyers. This increased usability translates directly into higher property valuations, as it effectively augments the livable space of the estate.
Moreover, well-designed retaining walls can transform previously unusable or unattractive areas into visually striking focal points. When integrated thoughtfully with landscaping elements such as gardens, water features, or outdoor living spaces, these structures create a cohesive and polished appearance that resonates with discerning property seekers.
The addition of a retaining wall often signifies a level of investment and care in property maintenance, which can instill confidence in prospective buyers or appraisers. This perception of added value extends beyond mere aesthetics, as properly constructed retaining walls also mitigate erosion risks and improve drainage, addressing potential long-term concerns that could otherwise detract from a property’s worth.
Improved Land Utilization
Beyond enhancing property value, retaining walls offer considerable benefits with respect to land utilization. These structures enable property owners to maximize the usable area of their land by transforming steep or uneven terrain into functional spaces.
By creating level surfaces, retaining walls facilitate the development of previously unusable areas, allowing for the expansion of gardens, patios, or even additional building footprints.
Retaining walls contribute to improved land utilization in several ways:
- Erosion control, preventing soil loss and maintaining landscape integrity
- Creation of terraced levels for multi-tiered landscaping or gardening
- Expansion of usable outdoor living spaces on sloped properties
- Mitigation of drainage issues by redirecting water flow
- Stabilization of foundations in areas with challenging topography
The strategic implementation of retaining walls can substantially increase the functionality and versatility of a property. By reclaiming otherwise unusable land, property owners can optimize their outdoor spaces for various purposes, such as recreation, cultivation, or aesthetic enhancement.
This efficient use of land not only maximizes the potential of the property but also contributes to sustainable land management practices, ensuring that every square foot of the property is utilized to its fullest potential.
Cost-Effective Erosion Control
Among the numerous benefits of retaining walls, their role as a cost-effective solution for erosion control stands out prominently. These structures effectively combat soil erosion by stabilizing slopes and preventing the loss of valuable topsoil, which can lead to significant long-term savings for property owners. By intercepting surface runoff and redirecting water flow, retaining walls mitigate the erosive forces that can undermine landscapes and compromise structural integrity.
The implementation of retaining walls as an erosion control measure offers a multifaceted approach to land management. These structures not only protect against soil loss but also enhance the aesthetic appeal of the landscape, creating a cohesive and well-maintained environment that fosters a sense of community pride. Additionally, the durability and longevity of properly constructed retaining walls guarantee that the initial investment yields sustained benefits over time, reducing the need for frequent maintenance and repairs. This cost-effective solution allows property owners to allocate resources more efficiently, potentially freeing up funds for other community-enhancing projects or improvements. By choosing retaining walls for erosion control, individuals and organizations demonstrate a commitment to responsible land stewardship and long-term environmental sustainability.
Drainage System Installation Techniques
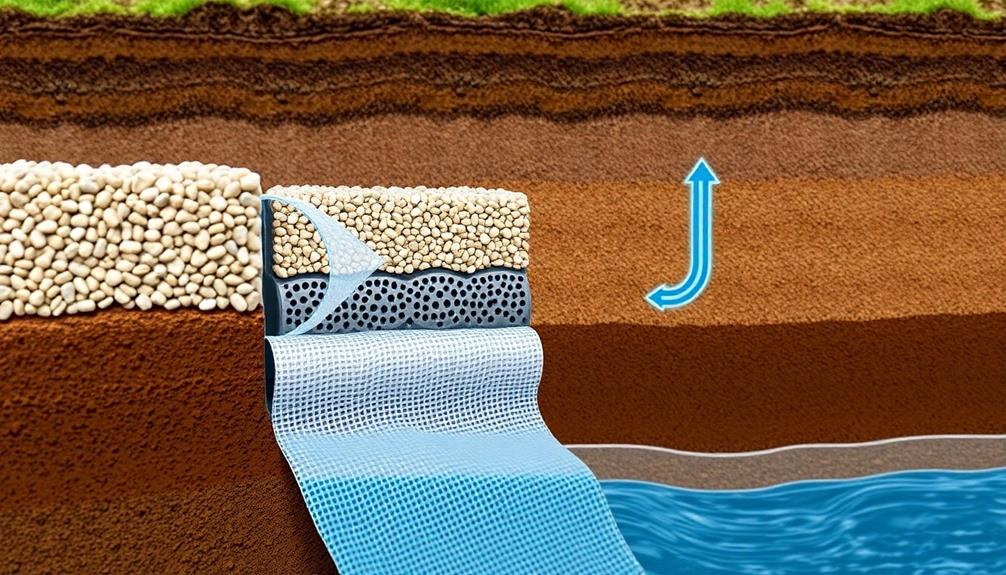
Proper drainage system installation is vital for the longevity and stability of retaining walls. The process involves carefully placing gravel backfill, positioning perforated pipes, and applying geotextile filters to effectively manage water flow and prevent soil erosion. These techniques work in concert to divert water away from the wall structure, reducing hydrostatic pressure and minimizing the risk of structural damage over time.
| Step | Technique | Purpose |
|---|---|---|
| 1 | Gravel Backfill Placement | Creates a permeable layer for water drainage |
| 2 | Perforated Pipe Positioning | Collects and redirects water away from the wall |
| 3 | Geotextile Filter Application | Prevents soil particles from clogging the drainage system |
| 4 | Compaction and Grading | Guarantees proper water flow and system efficiency |
Gravel Backfill Placement
The installation of gravel backfill is a critical step in constructing an effective drainage system for retaining walls. This process involves carefully placing and compacting layers of gravel behind the wall structure to facilitate proper water drainage and alleviate hydrostatic pressure. When executed correctly, gravel backfill placement greatly enhances the wall’s stability and longevity.
To guarantee optimal performance, consider the following key aspects of gravel backfill placement:
- Select appropriately sized gravel, typically ranging from 3/4 inch to 1 1/2 inches in diameter
- Begin placement from the base of the wall, working upward in 6-inch lifts
- Compact each layer thoroughly using a plate compactor or hand tamper
- Maintain a minimum backfill width of 12 inches, extending to the height of the wall
- Incorporate a perforated drainage pipe at the base to channel water away from the structure
As fellow professionals in the construction industry, we comprehend the importance of adhering to best practices in retaining wall construction. By meticulously following these guidelines for gravel backfill placement, we collectively contribute to the creation of robust, long-lasting structures that withstand the test of time and environmental pressures.
Perforated Pipe Positioning
Building upon the foundation of proper gravel backfill placement, effective perforated pipe positioning forms a key component in retaining wall drainage systems. The strategic installation of these pipes ensures optimal water management, safeguarding the structural integrity of the wall and surrounding soil. To achieve this, engineers and construction professionals must carefully consider the pipe’s location, slope, and connection to the overall drainage network.
When positioning perforated pipes, it is essential to place them at the base of the retaining wall, typically behind the heel of the footing. This placement allows for efficient collection of water that percolates through the backfill material. The pipes should be installed with a minimum slope of 1% to facilitate proper water flow and prevent stagnation. Additionally, the perforated section of the pipe should face downward to maximize water intake and minimize clogging from sediment.
To further enhance drainage performance, the pipes should be surrounded by a layer of clean, coarse gravel and wrapped in a geotextile filter fabric. This combination prevents fine soil particles from entering the pipe system while allowing water to pass through freely.
Geotextile Filter Application
Effectiveness in retaining wall drainage systems hinges on the proper application of geotextile filters. These synthetic fabrics play an indispensable role in preventing soil particles from clogging drainage channels while allowing water to pass through freely. When installing geotextile filters, it is paramount to consider factors such as soil type, anticipated water flow, and the specific requirements of the retaining wall structure.
To guarantee optimum performance of geotextile filters in retaining wall systems, contemplate the following key points:
- Select an appropriate geotextile material based on soil characteristics and hydraulic conditions
- Install the filter fabric with sufficient overlap between adjacent sheets
- Secure the geotextile firmly against the soil to prevent shifting or sagging
- Extend the filter fabric beyond the drainage zone to provide thorough coverage
- Protect the geotextile from damage during backfill operations
Proper installation of geotextile filters is pivotal for maintaining the long-term stability and functionality of retaining walls. By implementing these techniques, engineers and contractors can substantially enhance the drainage system’s efficiency, reducing the risk of water pressure buildup behind the wall and minimizing the potential for structural failure. This attention to detail in geotextile application contributes to the overall integrity and longevity of the retaining wall structure.
Walls Contractor FAQ
What Are the Typical Costs Associated With Building Different Types of Retaining Walls?
Retaining wall costs vary widely based on materials and complexity. Wooden walls typically range from $15-$30 per square foot, while concrete block walls can cost $20-$40. Stone or brick walls are often pricier, averaging $25-$50 per square foot.
How Long Do Retaining Walls Generally Last Before Requiring Significant Maintenance?
Retaining walls typically last 50-100 years with proper construction and maintenance. Factors influencing longevity include materials, design, soil conditions, and drainage. Regular inspections and minor repairs can extend their lifespan, ensuring long-term stability for your property.
Can Retaining Walls Be Designed to Be Aesthetically Pleasing or Decorative?
Retaining walls can be designed with aesthetics in mind, incorporating decorative elements like textured surfaces, varied materials, and attractive patterns. Many homeowners and landscapers choose attractive designs that complement their outdoor spaces while serving functional purposes.
Are There Eco-Friendly Alternatives for Constructing Retaining Walls?
Eco-friendly retaining wall alternatives are gaining popularity among environmentally conscious homeowners. Options include recycled materials, gabion structures filled with local stones, living walls with plants, and sustainably sourced timber. These choices blend functionality with ecological responsibility.
What Permits or Regulations Typically Apply to Retaining Wall Construction?
Retaining wall construction typically requires building permits and adherence to local zoning laws. Regulations may involve height restrictions, setback requirements, and structural specifications. It’s vital to consult your local building department for specific guidelines in your area.

