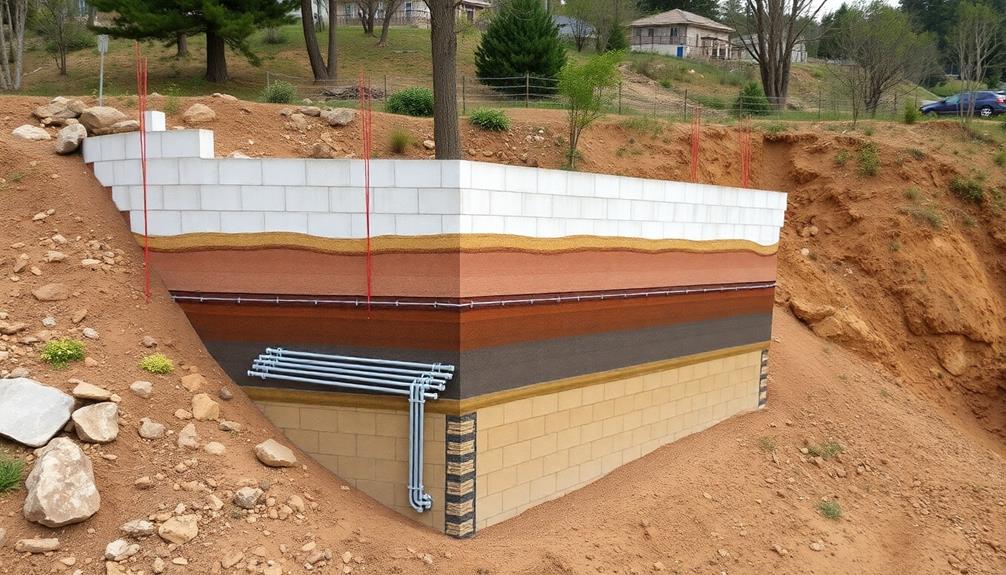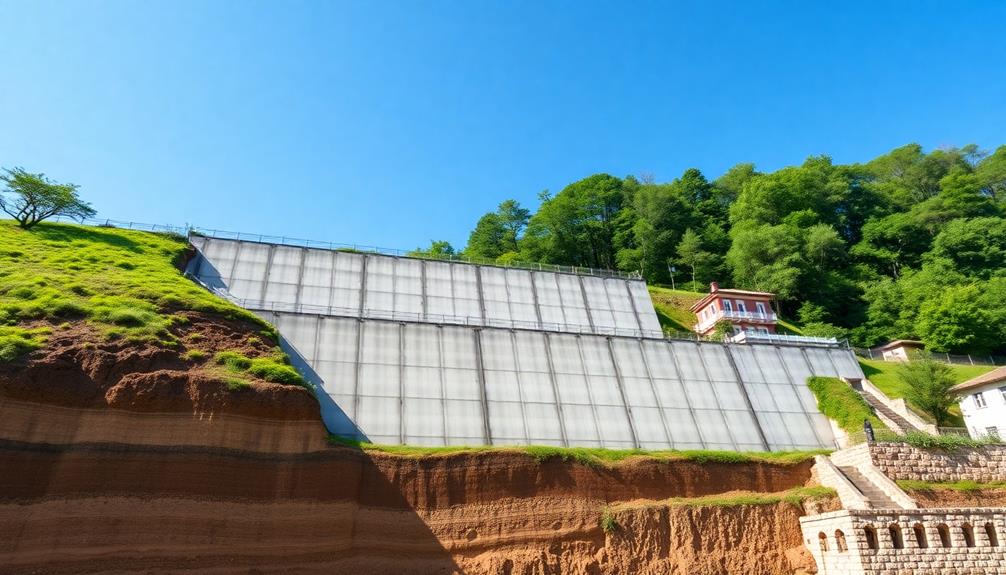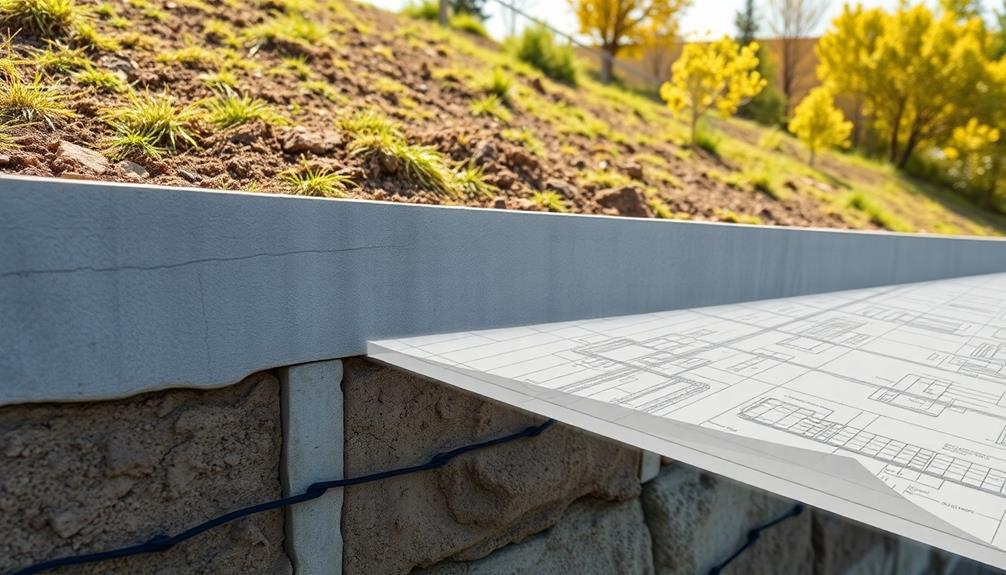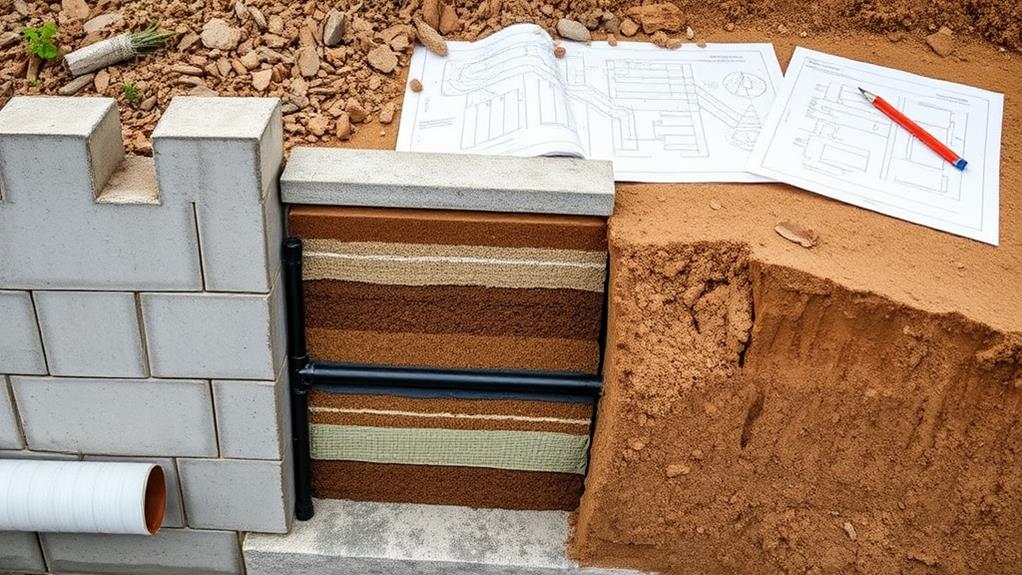Regulations and codes for retaining walls are essential for ensuring structural integrity, public safety, and environmental responsibility in construction projects. These guidelines standardize construction practices, mandate engineering expertise, and promote the use of sustainable materials and methods. By requiring thorough site assessments, geotechnical investigations, and adherence to load-bearing capacity calculations, regulations mitigate risks associated with soil erosion, landslides, and structural failure. Additionally, they foster consistency in design and installation techniques, enabling efficient project planning and quality control. Ultimately, these standards protect property owners, surrounding communities, and the environment while contributing to the overall stability and longevity of the built landscape. Further exploration reveals the intricate details of these indispensable safeguards.
Table of Contents
ToggleWalls Contractor Highlights
- Regulations ensure structural integrity, protecting property owners and the community from potential failures or collapses.
- Codes standardize construction practices, promoting consistency in design, materials, and installation techniques across the industry.
- Safety guidelines minimize risks to public safety by requiring proper engineering and regular inspections of retaining walls.
- Environmental regulations mandate sustainable practices and proper drainage to mitigate ecological impact and prevent erosion.
- Building codes enforce the involvement of qualified professionals, ensuring sound engineering principles are applied to retaining wall projects.
Definition of Retaining Walls

Retaining walls serve the critical function of holding back soil and preventing erosion, enabling the creation of usable space on sloped terrain. By holding the ground in place, these structures can also boost curbside charm and form a decorative extension of a home.
These structures come in various types, including gravity walls, cantilevered walls, and anchored walls, each designed to suit specific site conditions and load requirements. The key structural components of a retaining wall typically include the foundation, stem, drainage system, and backfill material, all of which work in concert to guarantee the wall’s stability and longevity.
Purpose of Retaining Walls
To support and stabilize earth or other materials at different elevations, retaining walls serve as essential structures in various construction and landscaping projects. These indispensable components play a pivotal role in preventing soil erosion, managing water runoff, and creating usable space on sloped terrain. By effectively holding back soil and rock, retaining walls enable property owners and developers to maximize land utilization, especially in areas with challenging topography.
In residential settings, retaining walls facilitate the creation of multi-level gardens, terraced landscapes, and expanded outdoor living areas. For commercial and industrial applications, these structures allow for the construction of parking lots, building foundations, and roadways on uneven ground. Additionally, retaining walls contribute to the mitigation of landslide risks in vulnerable areas by providing structural support to unstable slopes.
Their importance extends to environmental conservation, as they help control soil movement and protect natural habitats from degradation. By understanding the multifaceted purposes of retaining walls, we can appreciate their significance in shaping our built environment and ensuring the long-term stability of our communities’ infrastructure.
Types of Retaining Walls
Understanding the various types of retaining walls is fundamental to selecting the most appropriate structure for a given project. These engineered structures, designed to hold back soil and prevent erosion, come in several forms, each tailored to specific site conditions and project requirements.
Gravity walls, the simplest type, rely on their mass to resist lateral earth pressures. Cantilevered walls, constructed of reinforced concrete, utilize a lever-like action to maintain stability.
For more challenging scenarios, counterfort walls incorporate additional support through regularly spaced buttresses. Sheet pile walls, commonly used in waterfront applications, consist of interlocking sheets driven into the ground. Anchored walls employ tie-backs or ground anchors for enhanced stability in difficult soil conditions.
Mechanically stabilized earth (MSE) walls integrate tensile reinforcement within the soil mass, offering a cost-effective solution for many applications. Finally, gabion walls, comprised of wire cages filled with rock or concrete, provide a flexible and permeable option ideal for erosion control.
Key Structural Components
A retaining wall‘s structural integrity hinges on several key components that work in concert to resist lateral earth pressures and safeguard stability. The foundation, typically consisting of a concrete footing, serves as the wall’s base, distributing its weight and resisting soil pressure.
The stem, or main body of the wall, bears the brunt of lateral forces and can be constructed from various materials such as concrete, masonry, or timber. Reinforcement elements, such as steel rebar or geosynthetics, are integrated into the stem to enhance its tensile strength and durability.
The backfill, composed of well-graded soil or aggregates, plays an indispensable role in wall performance by facilitating proper drainage and reducing hydrostatic pressure. A drainage system, including weep holes and perforated pipes, further mitigates water buildup behind the wall.
The coping, or top finish, not only provides aesthetic appeal but also safeguards the wall from water infiltration. In taller structures, tie-backs or anchors may be employed to transfer loads deeper into the soil mass. These interconnected components must be meticulously designed and constructed to guarantee the retaining wall’s longevity and compliance with regulatory standards.
Benefits

Regulations and codes governing retaining wall construction offer numerous benefits that extend beyond mere compliance. These guidelines play an essential role in ensuring structural integrity, protecting public safety, minimizing environmental impact, and engineering expertise required for certain types of walls.
They also help in standardizing construction practices across the industry. By adhering to these regulations, engineers, contractors, and property owners can create durable, safe, and environmentally responsible retaining wall structures that meet both functional and legal requirements.
Ensuring Structural Integrity
While often overlooked, guaranteeing structural integrity in retaining wall construction offers numerous benefits for property owners and the surrounding community. Properly designed and constructed retaining walls not only enhance property value but also contribute to the overall safety and stability of the landscape. By adhering to established regulations and codes, property owners can mitigate potential risks associated with soil erosion, landslides, and structural failure.
These guidelines typically encompass vital factors such as wall height, material selection, drainage systems, and load-bearing capacity. Compliance with these standards ensures that retaining walls are built to withstand the forces exerted by soil pressure, hydrostatic pressure, and external loads. Additionally, adherence to regulations promotes longevity and durability, reducing the need for costly repairs or replacements in the future.
The implementation of proper engineering principles, as mandated by codes, also safeguards against potential liability issues that may arise from structural failures or property damage. By investing in a retaining wall that meets or exceeds regulatory requirements, property owners demonstrate a commitment to responsible land management and contribute to the overall resilience of their community’s infrastructure.
Protecting Public Safety
Public safety stands out as a paramount benefit of enforcing retaining wall regulations and codes. These standards are essential that structures are designed and constructed to withstand various environmental pressures, preventing catastrophic failures that could endanger lives and property. By mandating specific engineering principles, material quality, and construction techniques, regulations minimize the risk of wall collapse, soil erosion, and other hazards that could potentially harm nearby residents, pedestrians, or motorists.
Furthermore, these regulations often require regular inspections and maintenance protocols, which are indispensable for identifying and addressing potential issues before they escalate into safety threats. This proactive approach not only protects the public but also fosters a sense of security within communities. Adherence to these codes demonstrates a commitment to collective well-being, reinforcing the social fabric of neighborhoods and municipalities.
Additionally, standardized regulations create a level playing field for contractors and developers, ensuring that safety is never compromised for economic gain. By establishing clear guidelines and expectations, these codes cultivate a culture of responsibility and professionalism within the construction industry, ultimately serving to protect the public interest and maintain the integrity of our built environment.
Minimizing Environmental Impact
Environmental stewardship is a significant benefit of retaining wall regulations and codes. These guidelines guarantee that construction projects not only meet safety standards but also minimize their ecological footprint. By incorporating environmental considerations into the design and implementation of retaining walls, we collectively contribute to the preservation of our natural surroundings and the well-being of our communities.
Regulations often mandate the use of sustainable materials and practices, reducing the overall environmental impact of retaining wall construction. These codes may require the integration of native vegetation, which helps prevent erosion and maintains local biodiversity. Additionally, proper drainage systems are typically mandated to manage water runoff effectively, preventing soil degradation and protecting nearby water sources from contamination.
Furthermore, retaining wall regulations frequently address the preservation of existing landscapes and habitats. By carefully considering the placement and design of these structures, we can minimize disruption to local ecosystems and wildlife corridors. This approach not only safeguards the environment but also enhances the aesthetic value of our built environments, creating harmonious spaces that blend seamlessly with nature and foster a sense of connectedness to our surroundings.
Standardizing Construction Practices
Numerous benefits arise from standardizing construction practices for retaining walls through regulations and codes. By establishing uniform guidelines, industry professionals can guarantee consistency in design, materials, and installation methods across various projects. This standardization fosters a sense of reliability and trust among stakeholders, including property owners, contractors, and regulatory bodies.
Additionally, it streamlines the construction process, reducing potential errors and miscommunications that could lead to costly delays or safety hazards. Standardized practices also facilitate more efficient training and certification programs for workers in the retaining wall industry. As a result, the workforce becomes more skilled and knowledgeable, leading to higher-quality installations and improved long-term performance of retaining structures.
Additionally, these standards create a common language for professionals to communicate effectively, enhancing collaboration and problem-solving capabilities within the industry. By adhering to established codes, contractors can more accurately estimate project costs and timelines, benefiting both themselves and their clients. Ultimately, the standardization of construction practices through regulations and codes elevates the entire retaining wall industry, promoting safety, efficiency, and excellence in all aspects of design and implementation.
Structural Integrity Considerations

Structural integrity considerations form the cornerstone of retaining wall design and construction, encompassing critical factors such as load-bearing capacity calculations, material strength requirements, and soil pressure analysis. These elements work in concert to guarantee the wall can withstand the forces exerted by the retained soil and any additional surcharges. The following table outlines key aspects of each consideration, highlighting their importance in maintaining the wall’s stability and longevity:
| Consideration | Key Components | Importance |
|---|---|---|
| Load-Bearing Capacity | Soil type, wall height, backfill | Determines wall’s ability to support weight |
| Material Strength | Compressive strength, tensile strength, shear strength | Ensures wall materials can withstand applied forces |
| Soil Pressure Analysis | Active pressure, passive pressure, at-rest pressure | Informs design to prevent wall failure or overturning |
Load-Bearing Capacity Calculations
When designing retaining walls, load-bearing capacity calculations are indispensable for ensuring structural integrity and long-term stability. These calculations involve a comprehensive analysis of the forces acting upon the wall, including lateral earth pressure, surcharge loads, and hydrostatic pressure. Engineers must consider factors such as soil type, groundwater conditions, and potential seismic activity to accurately determine the wall’s required strength and reinforcement.
The process begins with a thorough site investigation, followed by the application of geotechnical principles to assess soil properties and behavior. Utilizing advanced software and mathematical models, engineers calculate the maximum anticipated loads and compare them to the wall’s structural capacity. This analysis includes evaluating the wall’s resistance to overturning, sliding, and bearing capacity failure modes.
Proper load-bearing capacity calculations are indispensable for compliance with local building codes and regulations. By adhering to these standards, property owners and developers can mitigate risks associated with wall failure, ensuring the safety of occupants and surrounding structures. In addition, accurate calculations contribute to cost-effective design solutions, optimizing material usage and construction methods while maintaining the necessary factor of safety. Ultimately, these meticulous calculations form the foundation for creating resilient, code-compliant retaining walls that stand the test of time.
Material Strength Requirements
Building upon the foundation of load-bearing capacity calculations, material strength requirements play a key role in guaranteeing the structural integrity of retaining walls. These requirements, meticulously outlined in building codes and regulations, establish the minimum standards for the materials used in retaining wall construction.
Engineers and contractors must carefully select materials that meet or exceed these specifications to create structures capable of withstanding the immense pressures exerted by soil and water.
Concrete, the most common material for retaining walls, must adhere to strict compressive strength standards, typically measured in pounds per square inch (psi). Steel reinforcement bars, essential for enhancing tensile strength, must meet precise yield strength and ductility requirements.
For segmental retaining walls, individual units must demonstrate adequate shear strength to resist sliding and overturning forces. Geosynthetic reinforcement materials, utilized in mechanically stabilized earth walls, must exhibit sufficient tensile capacity and long-term durability.
Soil Pressure Analysis
At the heart of retaining wall design lies the critical task of soil pressure analysis, a fundamental consideration for guaranteeing structural integrity. This process involves a meticulous examination of the forces exerted by soil against the retaining structure, taking into account various factors such as soil type, moisture content, and potential surcharge loads. Engineers must carefully calculate both active and passive earth pressures to determine the ideal wall design that can withstand these forces without compromising stability or safety.
The soil pressure analysis encompasses a range of complex calculations, including the assessment of lateral earth pressure coefficients, hydrostatic pressure, and seismic loads where applicable. Practitioners in the field must adhere to established guidelines and utilize sophisticated modeling techniques to accurately predict soil behavior under diverse conditions. This inclusive approach not only ensures compliance with local building codes but also fosters a sense of security among property owners and the community at large. By rigorously analyzing soil pressures and incorporating appropriate safety factors, engineers can design retaining walls that stand the test of time, protecting both lives and investments while seamlessly integrating into the built environment.
Walls Contractor FAQ
How Often Should Retaining Walls Be Inspected for Maintenance?
Regular inspections are vital for retaining wall maintenance. Experts recommend annual assessments, with more frequent checks after severe weather events or earthquakes. This proactive approach guarantees our community’s safety and preserves the wall’s structural integrity for years to come.
Can I Build a Retaining Wall Without a Permit?
While it’s tempting to skip permits, most jurisdictions require them for retaining walls over a certain height. Obtaining the proper permits guarantees your wall meets safety standards and safeguards you from potential legal issues. Always check local regulations before building.
What Are the Consequences of Non-Compliance With Retaining Wall Regulations?
Non-compliance with retaining wall regulations can lead to serious consequences for homeowners. These may include fines, mandatory reconstruction, potential legal liabilities, and safety risks. Additionally, it may affect property value and complicate future sales or insurance claims.
Are There Height Restrictions for Residential Retaining Walls?
Height restrictions for residential retaining walls typically exist, varying by location. Many jurisdictions limit walls to 3-4 feet without a permit. Higher walls often require engineering plans and permits. Check local building codes for specific requirements in your area.
How Do Soil Conditions Affect Retaining Wall Design and Regulations?
Soil conditions substantially impact retaining wall design and regulations. Factors like soil type, moisture content, and bearing capacity influence wall height limits, material choices, and structural requirements. Local authorities may adjust regulations based on specific soil characteristics in your area.







