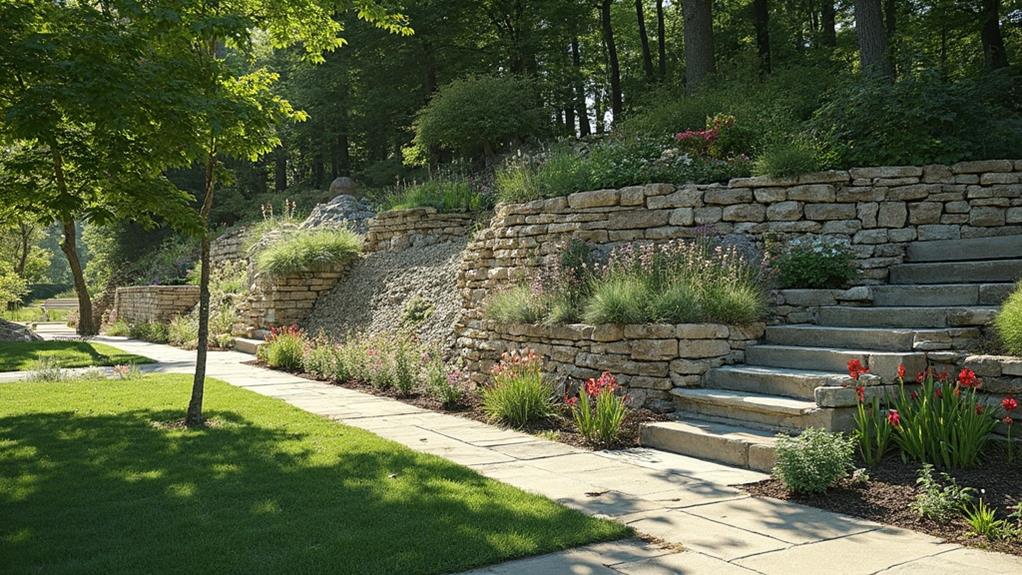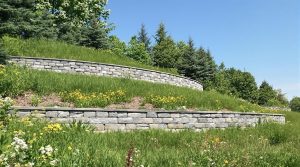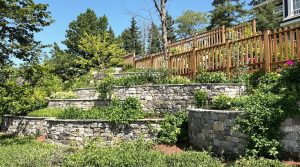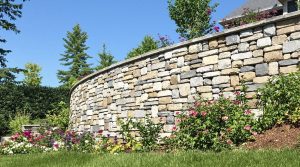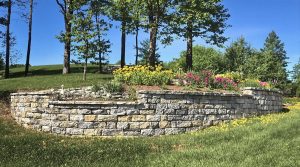Retaining wall construction techniques have evolved to provide robust solutions for landscape stabilization, employing variations like gravity walls, reinforced soil structures, and cantilever designs. Gravity walls utilize substantial mass and materials like concrete or stone, offering durability while seamlessly integrating with landscapes. Reinforced soil structures use geosynthetics or steel strips to enhance stability on diverse terrains. Meanwhile, cantilever walls efficiently leverage structural weight for effective force resistance. These methods optimize land usability and aesthetics while ensuring erosion control and structural integrity through meticulous soil compaction techniques. Explore more to discover how these systems elevate property value and landscape functionality.
Table of Contents
ToggleWalls Contractor Highlights
- Gravity walls rely on substantial mass and can be built using reinforced concrete or natural stone for strength and visual appeal.
- Reinforced soil structures use geosynthetics or steel strips to enhance load capacity and stability on various terrains.
- Cantilever walls utilize a large base slab for stabilization and are adaptable to different heights and loads.
- Proper compaction layer thickness, between 4 to 8 inches, ensures stability and eliminates voids in retaining walls.
- Understanding soil type and moisture content is crucial for effective compaction and the wall's structural integrity.
Types of Retaining Walls
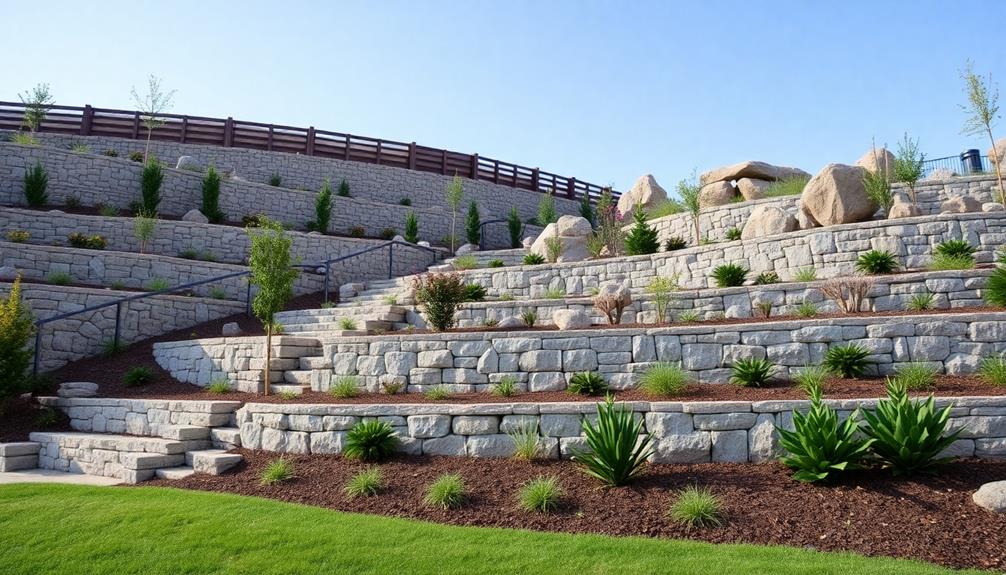
In the domain of retaining wall construction, a thorough understanding of various types is essential, with each offering distinct advantages suited to different engineering requirements. Retaining walls not only serve a functional purpose by preventing erosion and keeping soil in place but also offer aesthetic and creative benefits like decorative home extensions.
Gravity wall variations rely on their substantial mass to resist lateral earth pressures, while reinforced soil structures utilize materials like geogrids to enhance stability and performance. Meanwhile, cantilever wall design offers an economical solution through its innovative use of a slab that extends into the retained material, efficiently counterbalancing the forces exerted by the soil.
Gravity Wall Variations
Gravity walls are among the most fundamental types of retaining structures, effectively holding back soil through their sheer mass and weight. These structures rely on gravity to combat the lateral forces exerted by the retained soil. They are typically constructed from concrete, stone, or sometimes concrete-filled gabions, each offering distinct benefits suited to varying project needs.
Reinforced concrete walls, for instance, are favored for their durability and ability to withstand significant loads, while natural stone gravity walls add aesthetic appeal and blend seamlessly into landscapes.
One popular variation is the crib wall, which consists of individual interlocking elements that form a robust matrix. This design is particularly advantageous in areas requiring flexibility and drainage, as the gaps between the elements allow water to pass freely.
Another notable type is the semi-gravity wall, which integrates a slight batter or inclination into its design, thereby enhancing its stability and reducing the wall's overall thickness, which can be an efficient use of materials.
In the context of community, belonging hinges on understanding these variations as members navigate the intricacies of landscape design. By grasping the principles of gravity wall variations, individuals can make informed decisions, ensuring structural integrity and functional elegance in their projects.
Reinforced Soil Structures
Reinforced soil structures frequently offer a versatile and efficient solution for retaining wall applications, leveraging the interaction between soil and reinforcing materials. These structures expertly utilize geosynthetics or steel strips in conjunction with compacted soil to create systems that are not only cost-effective but also environmentally friendly. By integrating reinforcement elements within the soil, they enhance its load-bearing capacity, allowing for steeper and more stable slopes that meet modern engineering needs.
One of the appealing aspects of reinforced soil structures is their adaptability across various terrains and conditions, providing robust and durable alternatives to traditional retaining methods. The incorporation of geogrids or metallic strips entwined within the soil stratum substantially decreases the lateral earth pressure, promoting stability even in challenging environments. In addition, these walls allow for significant aesthetic flexibility; the visible facings can be customized to blend seamlessly with natural landscapes, fostering a sense of cohesion with the surrounding environment.
Beyond their functional advantages, reinforced soil structures embrace sustainability by promoting reusability and material conservation. As construction techniques advance, these wall types continue to evolve, integrating ecological considerations and innovative materials, ultimately forming harmonious solutions that align with community values and long-term environmental goals.
Cantilever Wall Design
Cantilever wall design represents a pivotal advancement in the construction of retaining walls, known for its effective utilization of structural support principles. This design leverages a single supported vertical wall with a large base slab, shaped like an inverted "T," to anchor soil and withstand lateral earth pressures efficiently. Its engineering exploits the wall's weight in conjunction with the weight of the soil above the heel of the base slab to stabilize itself. This innovative approach enables the cantilever wall, typically constructed using reinforced concrete, to offer robust resistance to shear forces and bending moments, making it an exemplary choice for a multitude of infrastructure projects.
One of the key benefits of cantilever wall design lies in its cost-effectiveness and material efficiency. These walls require less concrete than their gravity-driven counterparts, owing to their strategic use of internal stress distribution. Additionally, the design's inherent flexibility allows engineers to easily adapt the wall for various heights and load requirements, which fosters a sense of unity and collaboration among project stakeholders. Whether it's safeguarding highways, supporting embankments, or fortifying building sites, cantilever walls provide a reliable enclosed system that promotes both environmental sustainability and structural soundness.
Benefits
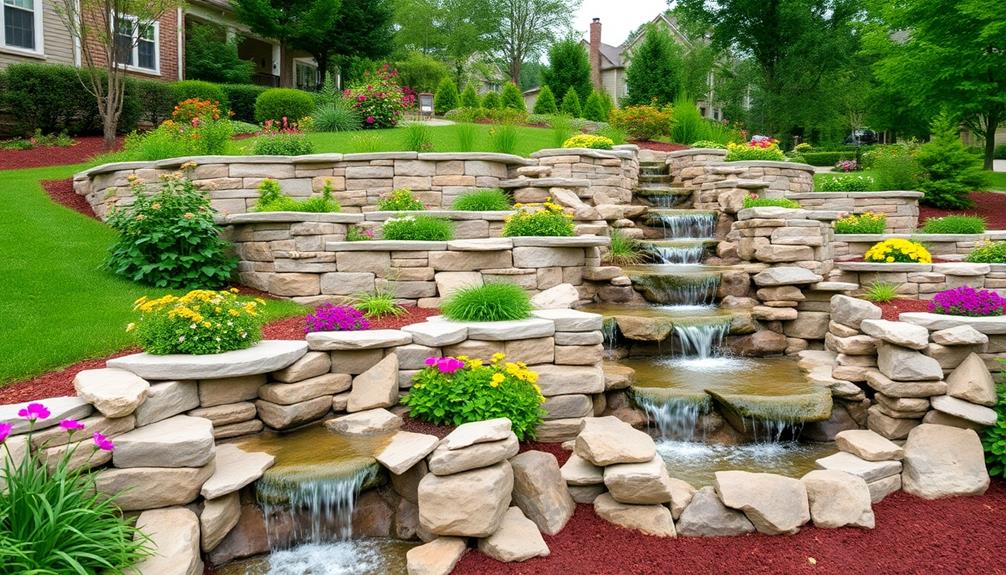
Investing in retaining wall construction offers numerous advantages, remarkably boosting property value and enhancing the visual appeal of landscapes by creating a more structured environment. Expertise in fixing and maintaining concrete retaining walls guarantees that property owners maintain the integrity of their structures over time.
Retaining walls effectively control soil erosion, safeguarding property from water damage while simultaneously facilitating increased land usability by creating leveled spaces on sloped terrains. These improvements not only enhance the functional capacity of outdoor areas but also greatly contribute to the aesthetic and financial appeal of a property.
Enhanced Property Value
A well-constructed retaining wall can drastically enhance the overall value of a property by offering both practical and aesthetic benefits. Its inclusion in a landscape design not only serves as a critical functional element but also as a visually appealing feature that can transform a space.
From an investment perspective, retaining walls offer immediate and long-term returns. By providing essential support for soil and creating leveled areas, they increase the usability of a property, introducing space for patios, gardens, and driveways. This expanded functionality directly boosts the property's market desirability, attracting potential buyers who seek a well-maintained and optimized outdoor environment.
Beyond functionality, retaining walls contribute to a property's curb appeal. They serve as a design element that can be tailored to reflect personal taste, using diverse materials like stone, brick, or timber. Such walls not only delineate spaces but also imbue a sense of structure and balance, enhancing the overall aesthetic harmony of the surroundings. In neighborhoods where visual appeal contributes greatly to property values, retaining walls can set a premise apart by adding character and charm. Consequently, retaining walls stand as a unique synthesis of practicality and beauty, ultimately enriching property value.
Erosion Control Efficiency
Retaining walls play a critical role in effective erosion control, offering substantial benefits to property owners. Their primary function is to stabilize the soil by curbing its natural tendency to drift and erode, particularly on sloped terrains. Erosion, if left unattended, can lead to significant structural damage and the devaluation of landscapes, thereby compromising the integrity of buildings situated on unstable grounds. By implementing well-designed retaining walls, property owners can guarantee the longevity and sustainability of their landscape investments.
Moreover, retaining walls contribute to the efficient management of water runoff. During heavy rainfall, these structures act as barriers, redirecting water flow away from vulnerable zones, thereby preventing soil erosion and nutrient loss. The strategic use of materials such as stone, concrete, or timber in retaining walls not only bolsters their sturdiness against physical pressures from soil and water but also enriches the land's ability to retain its essential nutrients.
Retaining walls thus emerge as pivotal installations for any property owner seeking to protect their land against the unpredictability of natural elements. Such structural safeguards create a solid foundation on which to build a sense of permanence and community within the environment.
Improved Landscape Aesthetics
Beyond their functional role in erosion control, retaining walls offer significant aesthetic benefits that enhance landscape design. By thoughtfully integrating these structures, landscapes can achieve a harmonious blend of form and function.
Retaining walls provide a tactile element of design, utilizing varied materials such as natural stone, brick, and wood to elevate the visual interest of an environment. These materials can be selected to complement existing structures or serve as focal points within the garden, creating a cohesive visual narrative that resonates with those who experience it.
Furthermore, retaining walls provide opportunities for the incorporation of terraces, planters, and seating areas, which not only amplify the aesthetic appeal but also encourage social interaction and connection among users. Their strategic placement can direct the gaze and guide movement through the landscape, leading to a curated experience that aligns with the collective values of a community seeking an inviting and inclusive outdoor space.
A well-designed retaining wall thus serves as more than a simple barrier; it is a crafted piece of art that enriches the spatial dynamics of an area, ensuring every individual feels a part of a thoughtfully curated landscape.
Increased Land Usability
When properly implemented, retaining walls markedly enhance land usability, transforming previously unusable or difficult terrain into functional spaces. These structures provide essential support in scenarios where land is otherwise compromised by steep inclines or uneven topography. By effectively managing soil and water runoff, retaining walls enable land development that was once considered impractical, offering new opportunities for both residential and commercial projects.
Professionally constructed retaining walls mitigate the challenges posed by problematic geomorphic conditions, aligning with the visions of architects and engineers who endeavor to maximize space utility. Through thoughtful design and engineering, these walls can accommodate terraces, tiered gardens, or extended flat areas, optimizing the usable land available for community gatherings or additional construction. The strategic use of retaining walls thus fosters a sense of community belonging as spaces are transformed.
They facilitate interconnected social areas where once there might have been barriers to human interaction or development. Moreover, by addressing the natural contour of the land, retaining walls make previously difficult areas accessible and usable, thereby enhancing property value and usability. Consequently, these structures do not just reshape landscapes but also redefine how communities interact with and utilize the space they occupy.
Soil Compaction Techniques
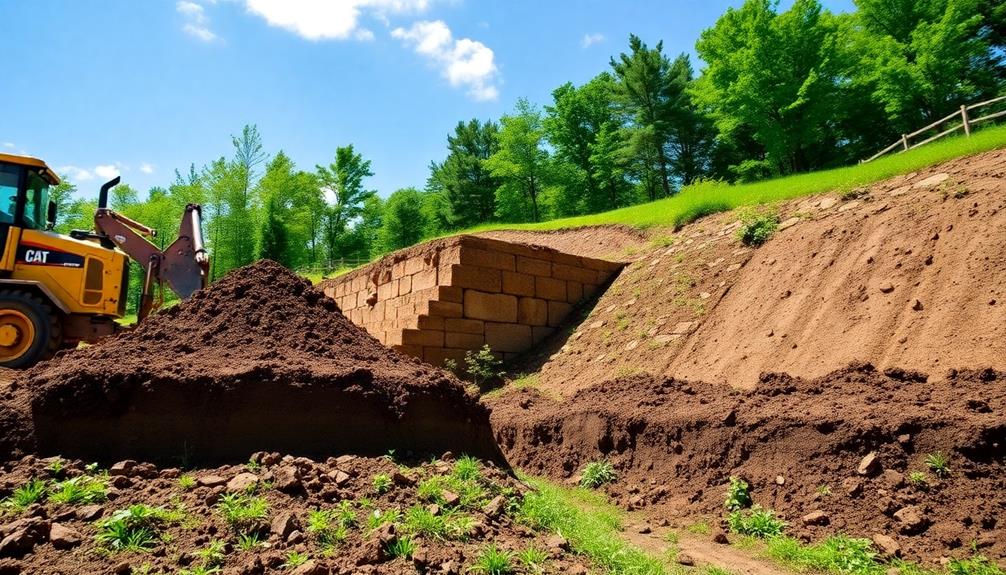
Soil compaction is a critical component in the construction of retaining walls, as it directly influences the overall stability and longevity of the structure by increasing soil density to achieve ideal load-bearing capacity. Effective compaction techniques rely on an array of specialized tools, from tampers to vibratory rollers, each chosen according to the specific needs of the project and soil type, ensuring the uniformity and thoroughness of compaction across different layers. The thickness of each compacted layer must be carefully monitored and maintained, with the general rule being that thinner layers—typically six to eight inches—allow for more consistent results and better compaction efficiency.
| Aspect | Details |
|---|---|
| Importance of Soil Density | Influences stability and longevity |
| Tools for Effective Compaction | Tampers, vibratory rollers |
| Compaction Layer Thickness | Typically six to eight inches |
Importance of Soil Density
Properly compacted soil is a fundamental element in the construction of retaining walls, serving as the backbone for stability and durability. Soil density plays a critical role in ensuring these structures can withstand external pressures, such as weight and environmental forces, while maintaining structural integrity. These compacted soils form a cohesive, stable base that prevents erosion and lateral movement, safeguarding the wall from potential failures. The process of compaction involves reducing the pore space within the soil, increasing its load-bearing capacity, and minimizing settlement post-construction.
A homogeneous and dense soil layer beneath the retaining wall limits water infiltration, a key factor in preventing hydraulic pressure buildup and subsequent wall displacement. Furthermore, optimum soil density enhances the frictional force between soil particles, which is pivotal for supporting the superimposed loads from the wall and the retained material behind it. The knowledge and application of precise soil compaction techniques are essential for engineers and construction professionals who endeavor to build resilient and enduring structures.
Ultimately, understanding the significance of soil density contributes to the overall strength of retaining walls, fostering a sense of reliability and trust within the community of engineers and builders committed to excellence in their craft.
Tools for Effective Compaction
Understanding the importance of soil density sets the stage for exploring the tools that facilitate effective soil compaction in retaining wall construction. The pivotal role these tools play cannot be overstated, as achieving ideal compaction is indispensable for ensuring the structural integrity and durability of the retaining wall.
One indispensable tool in this domain is the vibratory plate compactor. This device employs rapid vibrational force to settle soil particles more densely, making it especially effective for granular soils. Equally significant is the rammer or jumping jack compactor, adept at compacting cohesive materials, thanks to its high-impact force.
For larger projects, the vibratory roller proves essential, combining heavy weight with vibration to achieve deep compaction layers efficiently. These rollers come in various configurations, such as smooth drum or padfoot rollers, tailored to different soil types and job specifications. Compaction equipment selection should consider site conditions, soil properties, and project scale to achieve top-notch results. Additionally, the use of modern compaction meters, which measure soil stiffness and moisture content, helps operators finetune the compaction process. Together, these tools and techniques empower construction teams, fostering a sense of cohesion and accomplishment as they build resilient structures.
Compaction Layer Thickness
Achieving the ideal compaction layer thickness is a fundamental component within soil compaction techniques, greatly impacting the stability and longevity of retaining walls. The thickness of each compaction layer directly influences the structural integrity, affecting the wall's ability to withstand environmental and structural forces. Typically, an optimum layer thickness ranges between 4 to 8 inches, maximizing the soil's density without exceeding the capacity of the compacting equipment. Thinner layers allow for more effective compaction, as they enable uniform pressure distribution and eliminate voids that may compromise wall strength.
Understanding the interaction between different soil types and moisture content is essential to determining the appropriate layer thickness. Cohesive soils like clay require thinner layers for adequate compaction, while granular soils, such as sand and gravel, may handle slightly thicker layers due to their natural drainage properties. The adept selection and implementation of compaction layers ensure soil stability, fostering a sense of confidence among stakeholders reliant on the enduring reliability of retaining walls. As engineers and builders focus on these refined techniques, they contribute to an ever-important shared responsibility in constructing durable and safe infrastructure that upholds community values and trust.
Walls Contractor FAQ
How Do Retaining Walls Affect Water Drainage on a Property?
Retaining walls substantially influence water drainage by redirecting or channeling runoff, consequently preventing soil erosion and property damage. Implementing proper drainage solutions within retaining walls cultivates community resilience, ensuring properties remain safe and environmentally sustainable in changing climatic conditions.
What Are the Maintenance Requirements for Different Types of Retaining Walls?
Maintenance requirements vary by retaining wall types. Concrete walls need crack inspections and sealing. Timber walls require periodic treatments for rot prevention. Stone walls demand joint checks and vegetation control to guarantee longevity and structural integrity.
Are Permits Required for Building a Retaining Wall?
Building a retaining wall often requires obtaining permits, as regulations vary based on location, height, and purpose. Consulting local planning departments guarantees compliance with zoning laws, fostering community harmony and shared responsibility in maintaining safe and aesthetically pleasing environments.
Can Retaining Walls Withstand Seismic Activity or Earth Tremors?
Retaining walls can be designed to withstand seismic activity through appropriate engineering techniques, such as incorporating reinforced materials, adequate drainage systems, and flexible foundations, ensuring stability and safety for communities in seismically active regions, fostering a sense of security.
How Do Embankment Angles Influence Retaining Wall Design?
Embankment angles considerably impact retaining wall design by altering load distribution and stability requirements. Steeper angles necessitate more robust support and advanced engineering techniques, ensuring the structure actively integrates with the surrounding landscape, fostering a sense of cohesiveness and safety.

