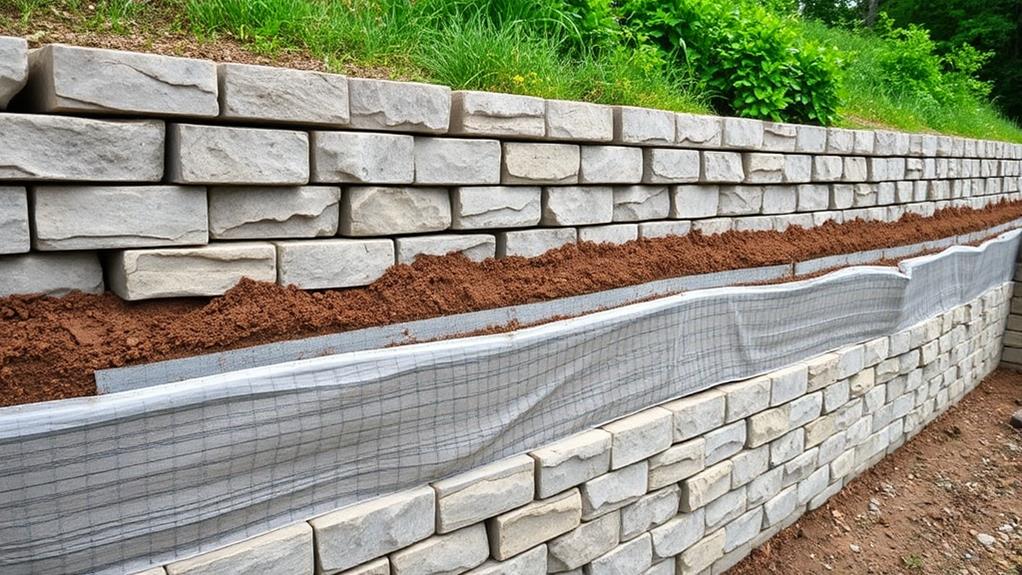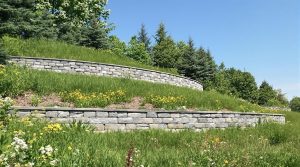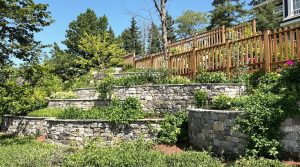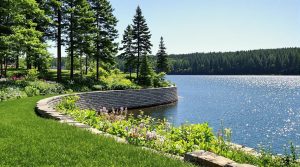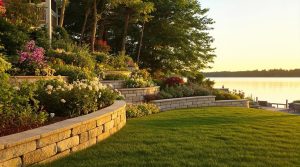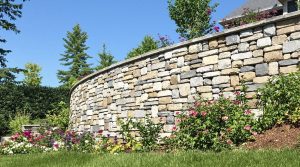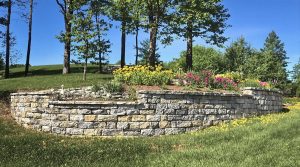Best practices for retaining wall construction encompass several essential components. A solid foundation with proper drainage is indispensable, incorporating compacted gravel bases and perforated drain pipes. Material selection should balance aesthetics, durability, and structural integrity, with options ranging from concrete blocks to natural stone. Structural reinforcement techniques, such as geogrid and steel rebar, enhance wall stability and longevity. Effective drainage systems, including properly designed weep holes and backfill arrangements, are pivotal for managing hydrostatic pressure and preventing soil erosion. Adhering to these principles guarantees a retaining wall that not only fulfills its primary function but also adds value to the property. Further exploration reveals additional nuances in design and implementation.
Table of Contents
ToggleWalls Contractor Highlights
- Ensure a solid foundation with proper excavation, compacted gravel base, and concrete footing accounting for frost lines and soil conditions.
- Implement an effective drainage system using perforated pipes, gravel backfill, and filter fabric to manage water and prevent hydrostatic pressure.
- Choose appropriate wall materials based on site conditions, aesthetic preferences, and structural requirements, such as concrete blocks, poured concrete, or natural stone.
- Incorporate structural reinforcement techniques like geogrid, steel rebar, or anchors to enhance wall stability and prevent overturning.
- Design proper weep holes and cleanouts for efficient water management, spaced appropriately and integrated with the overall drainage system.
Key Components of Retaining Walls
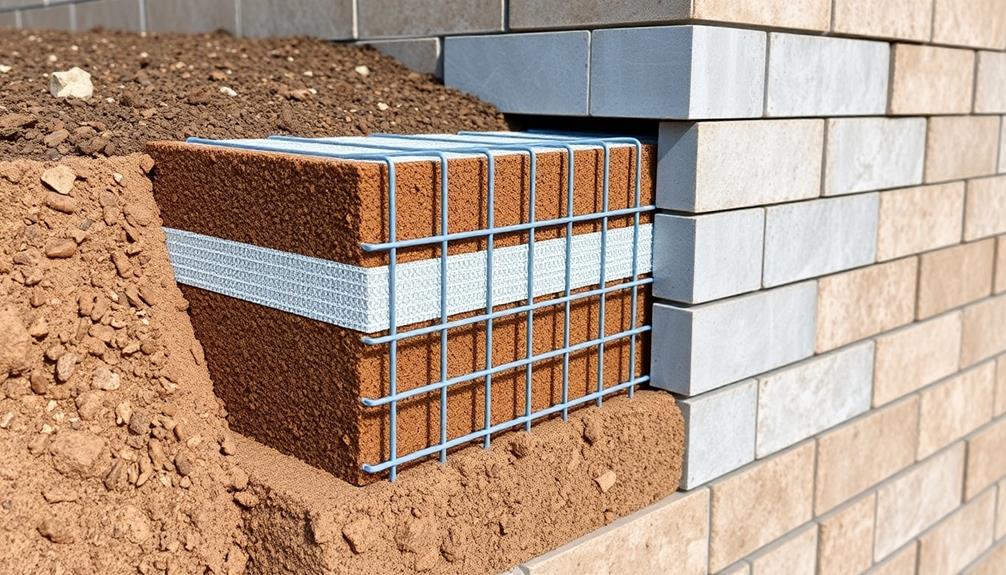
Retaining walls are complex structures that rely on several key components to guarantee their stability and longevity. The foundation and drainage system form the critical base, providing a solid footing and managing water flow to prevent pressure buildup behind the wall.
Retaining wall functions include preventing erosion, creating usable spaces, and directing rainwater away from homes. Equally important are the careful selection of appropriate wall materials and the implementation of structural reinforcement techniques, which together determine the wall's strength, durability, and ability to withstand the forces exerted by the retained soil.
Foundation and Drainage
Two critical components form the backbone of any well-constructed retaining wall: a solid foundation and proper drainage. The foundation, typically consisting of a compacted gravel base and concrete footing, must be engineered to support the wall's weight and resist soil pressure. Excavation depth and width should account for local frost lines and soil conditions, ensuring long-term stability.
Equally indispensable is an effective drainage system, which prevents hydrostatic pressure buildup behind the wall. This system usually incorporates a perforated drain pipe surrounded by gravel, positioned at the wall's base. The backfill material should be carefully selected and compacted in layers, with a filter fabric separating it from the drainage aggregate to prevent clogging.
For ideal performance, the foundation and drainage systems must work in tandem. The foundation's design should facilitate water movement towards the drainage pipe, while the drainage system must efficiently channel water away from the wall's structure. By prioritizing these elements, contractors can create retaining walls that not only withstand the test of time but also integrate seamlessly into their surroundings, providing both functionality and aesthetic appeal to the landscape they support.
Wall Material Selection
With a solid foundation and proper drainage in place, attention turns to selecting the appropriate materials for the retaining wall itself. The choice of wall material greatly impacts the structure's durability, aesthetics, and overall performance. Common options include concrete blocks, poured concrete, natural stone, brick, and timber. Each material offers distinct advantages and considerations that must be carefully weighed against the project's specific requirements and site conditions.
Concrete blocks, such as segmental retaining wall units, provide versatility and ease of installation. Their interlocking design allows for efficient construction and flexibility in wall shape. Poured concrete offers exceptional strength and customization potential, ideal for large-scale projects. Natural stone imparts a timeless aesthetic and blends seamlessly with the surrounding landscape, though it requires skilled craftsmanship.
Brick retaining walls exude classic charm and durability, suitable for both residential and commercial applications. Timber, while less common, can be an economical choice for smaller walls in certain environments. When selecting materials, factors such as soil type, wall height, local building codes, and long-term maintenance requirements must be thoroughly evaluated to preserve the retaining wall's longevity and structural integrity.
Structural Reinforcement Techniques
Structural integrity forms the backbone of any well-designed retaining wall. To guarantee long-term stability and safety, engineers employ various reinforcement techniques that distribute the lateral earth pressure and resist potential failure modes.
Geogrid reinforcement, a popular method among professionals, involves laying synthetic mesh layers between soil lifts, creating a composite structure that leverages the soil's inherent strength. This technique is particularly effective for taller walls and challenging soil conditions.
Another widely adopted approach is the use of steel reinforcement bars (rebar) within concrete retaining walls. These bars enhance the wall's tensile strength, allowing it to withstand bending forces and prevent cracking. For gravity walls, practitioners often incorporate deadmen anchors—horizontal beams buried in the backfill and connected to the wall—to provide additional resistance against overturning. Helical tieback anchors offer a less invasive alternative, drilled into the soil behind the wall to create a deep anchorage point.
In areas prone to water accumulation, proper drainage systems, such as perforated pipes and granular backfill, are essential to alleviate hydrostatic pressure and prevent structural compromise. By implementing these reinforcement techniques, construction professionals can guarantee their retaining walls stand the test of time.
Benefits
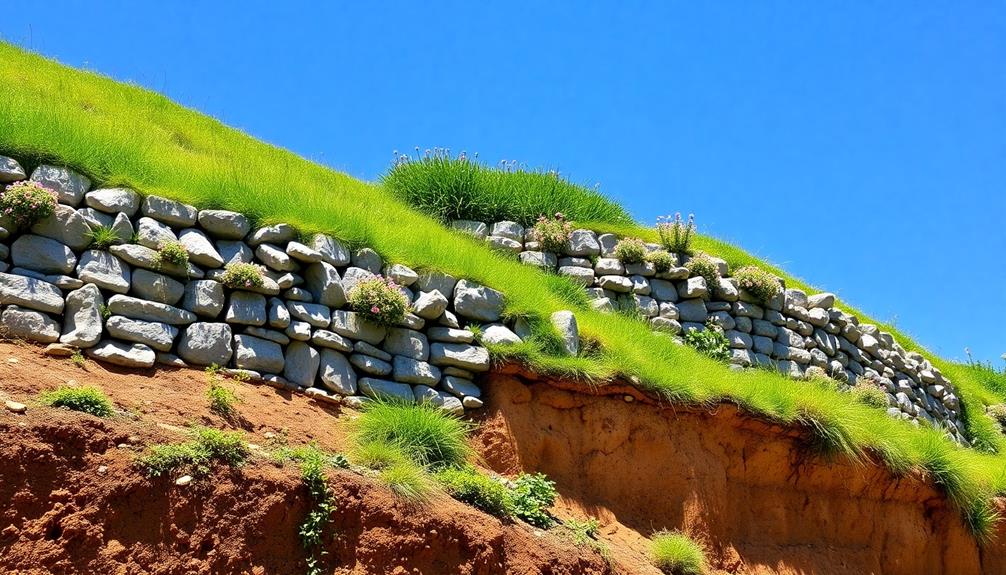
Retaining walls offer a multitude of benefits that extend beyond their primary function of holding back soil. These structures profoundly enhance landscape aesthetics, creating visually appealing terraced gardens or multi-level outdoor spaces while simultaneously increasing property value through improved functionality and curb appeal.
Limestone walls provide excellent support and prevent erosion, adding an elegant and natural look to any yard or home. In addition, retaining walls play a pivotal role in preventing soil erosion and maximizing usable land area, allowing property owners to reclaim sloped terrain and transform it into functional, flat surfaces for various purposes such as patios, gardens, or additional parking spaces.
Improved Landscape Aesthetics
Aesthetically pleasing landscapes often incorporate retaining walls as key design elements. These structures not only serve practical purposes but also contribute significantly to the overall visual appeal of outdoor spaces. By introducing vertical elements, retaining walls create depth, texture, and interest in otherwise flat or monotonous terrains. They provide an opportunity to showcase various materials, such as natural stone, brick, or concrete, which can complement existing architectural features or establish a new design theme.
Retaining walls offer numerous aesthetic benefits that can transform a landscape:
- Seamlessly blend functional support with artistic expression, creating a harmonious balance between form and function.
- Introduce compelling focal points that draw the eye and guide visitors through the landscape, enhancing the overall visual experience.
- Provide opportunities for creative plantings, allowing for the integration of cascading flowers, trailing vines, or tiered garden beds that add color and life to the structure.
When designed thoughtfully, retaining walls can become integral components of a cohesive landscape design. They can define outdoor living spaces, frame scenic views, and create a sense of enclosure or privacy. By incorporating elements such as built-in seating, lighting, or water features, retaining walls can elevate the aesthetic appeal of any outdoor environment.
Enhanced Property Value
Beyond their aesthetic appeal, well-constructed retaining walls can substantially boost property value. These structures not only enhance the functionality of outdoor spaces but also demonstrate a significant investment in landscape improvement. Prospective buyers often perceive well-designed retaining walls as indicators of thoughtful property maintenance and structural integrity, potentially increasing their willingness to pay a premium for the property.
Retaining walls can effectively transform challenging terrains into usable, attractive spaces, thereby expanding the functional square footage of a property. This expansion of usable land can be particularly valuable in areas where space is at a premium. Additionally, retaining walls can mitigate erosion and drainage issues, addressing potential concerns that might otherwise deter buyers or necessitate costly repairs in the future. The added stability and erosion control provided by these structures can be especially appealing to environmentally conscious buyers, further enhancing the property's marketability. By investing in professionally constructed retaining walls, property owners can create a lasting improvement that not only serves practical purposes but also contributes to the overall value and desirability of their real estate asset.
Soil Erosion Prevention
One of the primary functions of retaining walls is to combat soil erosion, a persistent challenge for many property owners. These structures effectively stabilize slopes and prevent the gradual loss of soil due to natural forces like wind, water, and gravity. By implementing retaining walls, landowners can safeguard their property's integrity and maintain its aesthetic appeal over time.
Retaining walls offer several key benefits in the fight against soil erosion:
- Redirecting water flow to prevent soil saturation and subsequent instability
- Creating terraced landscapes that reduce the velocity of runoff and minimize soil displacement
- Providing a physical barrier that holds soil in place, even during heavy rainfall or flooding events
The strategic placement of retaining walls can substantially mitigate the risks associated with soil erosion, including foundation damage, landscape degradation, and potential property devaluation. By investing in well-constructed retaining walls, property owners demonstrate a commitment to long-term land preservation and environmental stewardship. This proactive approach not only protects individual investments but also contributes to the overall stability and sustainability of the surrounding ecosystem, fostering a sense of collective responsibility among community members.
Increased Usable Space
While soil erosion prevention is a primary function of retaining walls, these structures also offer significant benefits with respect to increasing usable space on a property. By effectively managing slopes and elevations, retaining walls create level areas that can be utilized for a variety of purposes. Homeowners and property managers can transform previously unusable terrain into functional outdoor living spaces, gardens, or additional parking areas.
In residential settings, retaining walls can expand backyard space, allowing for the installation of patios, decks, or play areas. For commercial properties, these structures can maximize land use efficiency by creating tiered landscapes suitable for outdoor seating, display areas, or additional building footprints. The increased usable space not only enhances the functionality of the property but also adds considerable value to the real estate.
Moreover, retaining walls can be designed to incorporate built-in features such as seating, planters, or storage units, further optimizing the newly created space. By carefully considering the layout and design of retaining walls, property owners can effectively reclaim land that was once deemed impractical or inaccessible, thereby expanding their options for property development and enjoyment.
Proper Drainage System Installation
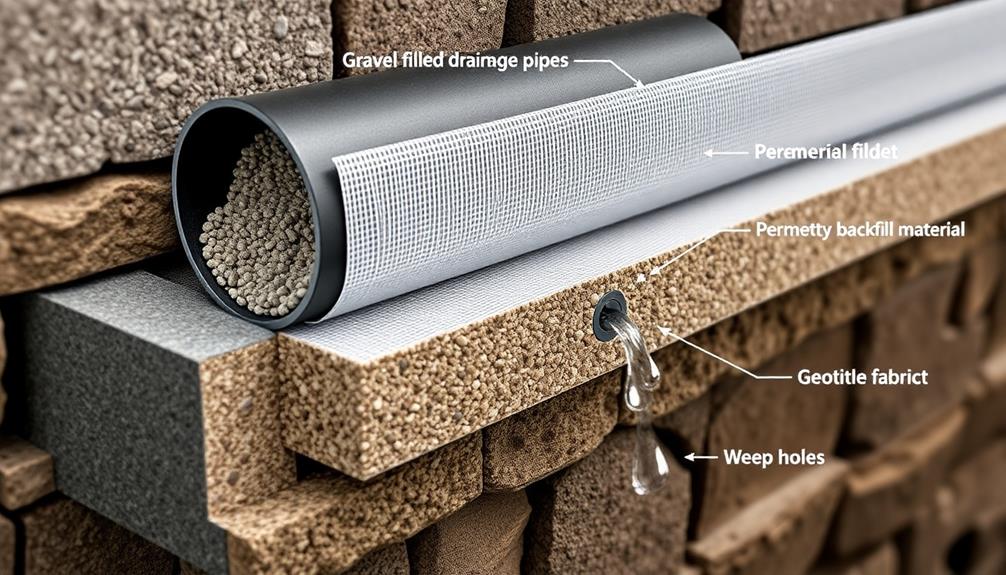
Proper drainage system installation is vital for the longevity and stability of retaining walls. A well-designed drainage system incorporates gravel backfill, strategically placed drainage pipes, and carefully configured weep holes to effectively manage water infiltration and pressure. The following table outlines key components and their functions in a retaining wall drainage system:
| Component | Function | Installation Considerations |
|---|---|---|
| Gravel Backfill | Facilitates water movement | Use clean, uniformly graded gravel |
| Drainage Pipe | Collects and redirects water | Position at wall base, sloped for drainage |
| Weep Holes | Allow water to exit the wall | Space evenly along wall face |
Gravel Backfill Importance
A robust drainage system forms the backbone of any well-constructed retaining wall. However, the efficacy of this system is greatly enhanced by the strategic use of gravel backfill. This vital component serves multiple purposes, acting as a filter, facilitating water movement, and providing structural support. Properly implemented gravel backfill guarantees the longevity and stability of the retaining wall, safeguarding against potential failures due to hydrostatic pressure or soil erosion.
When incorporating gravel backfill, consider the following key factors:
- Gradation: Select a well-graded gravel mix to optimize drainage and compaction.
- Depth: Make certain of sufficient depth of gravel backfill to accommodate anticipated water flow.
- Compaction: Properly compact each layer of gravel to prevent settling and maintain wall integrity.
The gravel backfill should extend from the base of the wall to within a few inches of the surface, creating a continuous drainage pathway. This arrangement allows water to percolate freely through the backfill and into the drainage system, effectively mitigating the buildup of hydrostatic pressure behind the wall. By employing these best practices, contractors can dramatically enhance the performance and durability of retaining walls, ensuring client satisfaction and structural integrity for years to come.
Drainage Pipe Placement
Effective drainage pipe placement is essential for the overall performance of a retaining wall's drainage system. When installing drainage pipes, professionals must carefully consider their location, slope, and connection to the broader drainage network. The primary objective is to efficiently channel water away from the retaining wall's foundation, preventing hydrostatic pressure buildup and potential structural damage.
To achieve ideal results, drainage pipes should be positioned at the base of the retaining wall, typically embedded in a layer of gravel or crushed stone. This configuration allows water to easily percolate through the soil and enter the drainage system. The pipes should be installed with a minimum slope of 1% to ensure proper water flow and prevent stagnation. It's paramount to use perforated pipes with the holes facing downward to maximize water collection and minimize the risk of clogging. Additionally, the drainage system should incorporate cleanouts at regular intervals to facilitate maintenance and debris removal. By adhering to these best practices, contractors can drastically enhance the longevity and stability of retaining walls, providing property owners with a reliable and durable solution for managing soil retention and water drainage challenges.
Weep Hole Configuration
Complementing the drainage pipe system, weep holes play an indispensable role in retaining wall drainage. These small openings, strategically placed along the wall's face, allow accumulated water to escape, preventing hydrostatic pressure buildup behind the structure. Proper weep hole configuration ensures optimal drainage performance and extends the wall's longevity.
When designing weep hole placement, consider the following factors:
- Spacing: Typically, weep holes should be spaced 4 to 6 feet apart horizontally and 3 to 4 feet vertically, creating a staggered pattern for maximum effectiveness.
- Size: The diameter of weep holes generally ranges from 3/8 to 1/2 inch, balancing adequate drainage with structural integrity.
- Material: Use durable materials such as PVC pipe or formed voids in mortar joints to create long-lasting weep holes.
Implementing an all-encompassing weep hole system in conjunction with proper backfill and drainage pipes significantly boosts the retaining wall's ability to manage water efficiently. This integrated approach not only protects the wall's structural integrity but also minimizes the risk of soil erosion and potential failure. By incorporating these best practices, contractors ensure their retaining walls meet industry standards and provide long-term performance for their clients.
Walls Contractor FAQ
How Tall Can a Retaining Wall Be Without Requiring Engineering Approval?
The height of retaining walls permitted without engineering approval varies by location, but generally ranges from 3 to 4 feet. Always check local building codes, as exceeding these limits often requires professional consultation for safety and compliance.
What's the Average Lifespan of a Well-Constructed Retaining Wall?
The average lifespan of a well-constructed retaining wall typically ranges from 50 to 100 years. Our community of builders knows that proper materials, drainage, and maintenance are essential for longevity. Regular inspections guarantee lasting performance.
Can Retaining Walls Be Built on a Slope?
Yes, retaining walls can be built on slopes. Our community of builders often tackles this challenge using stepped foundations, proper drainage systems, and reinforced structures. Together, we can create stable, effective walls even on challenging terrain.
Are Permits Required for Building Retaining Walls in Residential Areas?
Typically, permits are required for building retaining walls in residential areas. Local regulations vary, but many municipalities mandate permits for walls exceeding a certain height or located near property lines. Always check with your local building department for specific requirements.
How Often Should Retaining Walls Be Inspected for Potential Issues?
Retaining walls should be inspected annually, or after significant weather events. Regular checks guarantee early detection of potential issues, maintaining the wall's integrity and longevity. As a community, we prioritize safety and proactive maintenance for our shared spaces.

