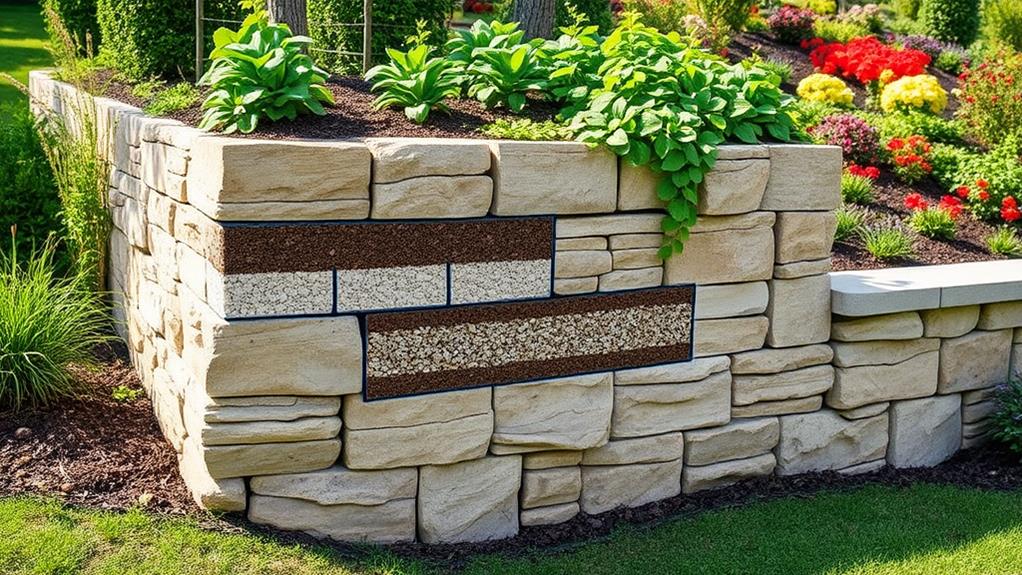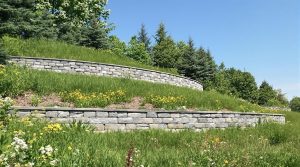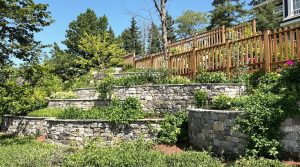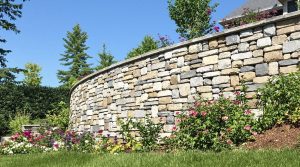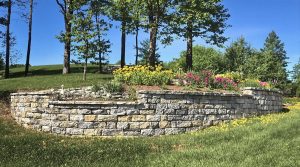When designing a retaining wall, several pivotal factors must be contemplated to confirm structural integrity and longevity. Load-bearing capacity assessment, soil pressure management, and structural integrity calculations form the foundation of the design process. Engineers must evaluate the wall's ability to withstand vertical and lateral forces, calculate active and passive earth pressures, and analyze potential failure modes. Proper drainage system design, including water flow management and backfill material selection, is essential to prevent hydrostatic pressure buildup. Additionally, soil and climate factors, such as frost heave potential, should be assessed. A thorough approach to these considerations will yield a robust and enduring retaining wall solution.
Table of Contents
ToggleWalls Contractor Highlights
- Evaluate the wall's load-bearing capacity, considering soil conditions, wall height, and backfill materials.
- Design an effective drainage system to manage water flow and prevent hydrostatic pressure buildup.
- Calculate soil pressures and incorporate appropriate reinforcement for structural integrity.
- Consider the site's soil type, climate, and potential erosion factors to ensure long-term stability.
- Choose materials and design elements that enhance aesthetics while meeting functional requirements.
Purpose of Structural Support
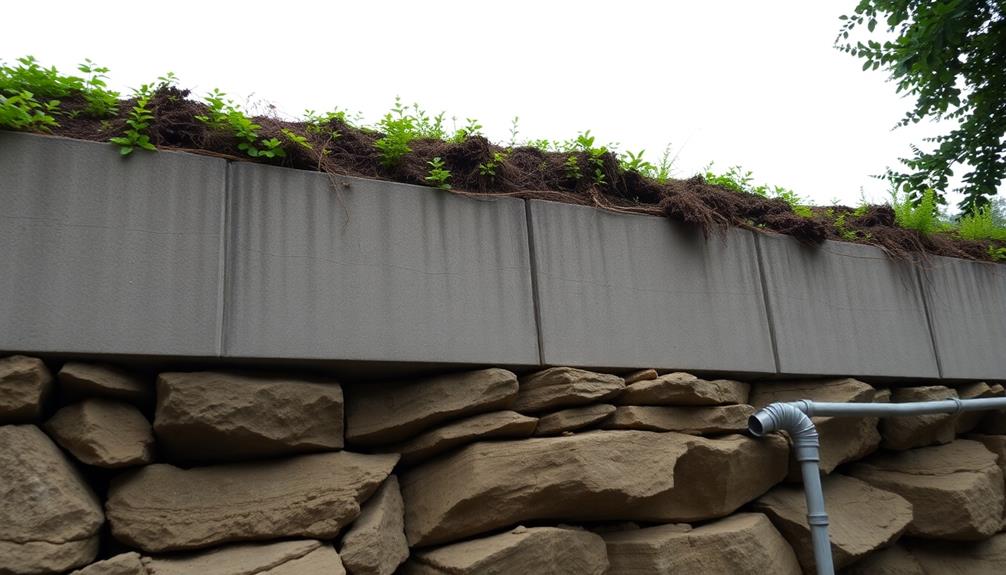
The purpose of structural support in retaining wall design encompasses critical aspects such as load-bearing capacity assessment, soil pressure management, and structural integrity calculations. Retaining walls serve essential functions like preventing erosion, directing rainwater, and creating usable spaces in landscapes, which makes engineering precision paramount.
Engineers must meticulously evaluate the wall's ability to withstand vertical and lateral forces exerted by the retained soil and any additional surcharge loads. Through sophisticated analysis and modeling techniques, they determine the ideal wall dimensions, reinforcement requirements, and foundation specifications to guarantee long-term stability and prevent failure modes such as sliding, overturning, or excessive settlement.
Load-Bearing Capacity Assessment
Determining the load-bearing capacity of a retaining wall is indispensable for ensuring its structural integrity and longevity. This assessment involves calculating the various forces acting upon the wall, including lateral earth pressure, surcharge loads, and hydrostatic pressure. Engineers must consider soil conditions, wall height, and backfill materials to accurately estimate these forces and design a wall capable of withstanding them.
The process begins with a thorough site investigation, including soil testing and analysis of groundwater conditions. This data informs the selection of appropriate design parameters and safety factors. Engineers then utilize geotechnical principles and structural analysis methods to determine the required wall thickness, reinforcement, and foundation design. Advanced computer modeling software may be employed to simulate various load scenarios and optimize the wall's design.
It's paramount to account for potential changes in loading conditions over time, such as soil saturation or nearby construction activities. By conducting an exhaustive load-bearing capacity assessment, we guarantee that our retaining wall design not only meets current needs but also provides long-term stability and safety for the surrounding environment and community.
Soil Pressure Management
Building upon the load-bearing capacity assessment, effective soil pressure management forms the cornerstone of retaining wall design. As a pivotal element in structural support, it ensures the wall's stability against the lateral forces exerted by the retained soil mass.
Engineers must carefully calculate and account for both active and passive earth pressures, which vary depending on soil type, moisture content, and backfill conditions. The design process involves selecting appropriate materials and determining ideal wall dimensions to counteract these pressures effectively.
To achieve superior soil pressure management, designers often incorporate drainage systems, such as weep holes or perforated pipes, to mitigate hydrostatic pressure buildup behind the wall. Additionally, proper backfill selection and compaction techniques play an essential role in distributing pressures evenly and preventing localized stress concentrations.
Geosynthetic reinforcement may be integrated into the design to enhance the wall's ability to resist lateral earth pressures, particularly in cases of poor soil conditions or high retaining heights. By meticulously addressing soil pressure management, engineers can create retaining walls that not only meet safety standards but also provide long-lasting, reliable structural support for the surrounding landscape.
Structural Integrity Calculations
Why are structural integrity calculations essential in retaining wall design? These calculations form the backbone of a safe and durable structure, ensuring that the wall can withstand the immense pressures exerted by soil, water, and potential surcharges. By meticulously analyzing factors such as moments, shear forces, and overturning resistance, engineers can determine the ideal dimensions, reinforcement requirements, and material specifications for the retaining wall.
The structural integrity calculations encompass a thorough evaluation of various failure modes, including sliding, overturning, bearing capacity, and global stability. Engineers must consider the wall's geometry, soil properties, drainage conditions, and external loads to develop a robust design that meets or exceeds safety standards.
These calculations also inform the selection of appropriate construction materials, such as reinforced concrete or mechanically stabilized earth systems, ensuring longevity and performance under diverse environmental conditions. By employing advanced modeling techniques and software, designers can simulate the wall's behavior under different scenarios, optimizing its performance and minimizing the risk of catastrophic failure. Ultimately, these calculations provide the foundation for a retaining wall that not only serves its intended purpose but also instills confidence in property owners and the community at large.
Benefits
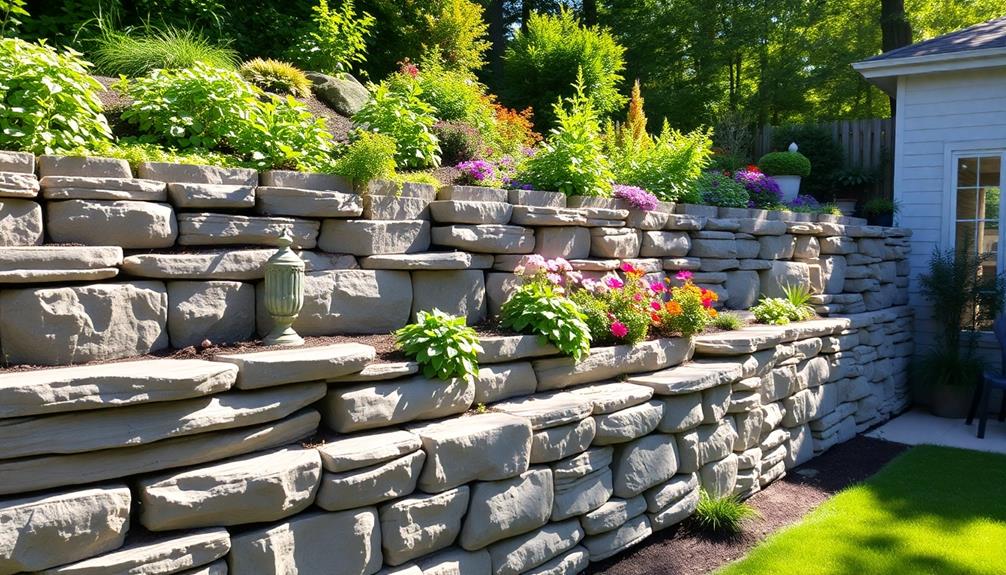
Retaining walls offer a multitude of benefits that extend beyond their primary structural function. These versatile structures can substantially increase usable space on a property, particularly in sloped or uneven terrain, while simultaneously preventing soil erosion and enhancing the overall stability of the landscape.
Retaining walls' functions include serving as a decorative extension of a home and directing rainwater away from residential properties. Additionally, well-designed retaining walls can dramatically improve the aesthetic appeal of outdoor spaces, potentially boosting property values through their functional and visual contributions to the landscape architecture.
Increased Usable Space
One of the primary benefits of installing a retaining wall is the significant increase in usable space it provides. By effectively managing sloped terrain, these structures create level areas that can be transformed into functional, attractive spaces for various purposes. Homeowners and property managers can reclaim previously unusable land, expanding their outdoor living areas and enhancing the overall value of their properties.
The additional space created by retaining walls offers numerous opportunities for landscaping and outdoor amenities. Flat areas can be converted into tranquil gardens, inviting patios, or spacious play areas for children and pets. In commercial settings, these newly leveled spaces may accommodate additional parking, outdoor seating for restaurants, or expanded retail areas. Additionally, retaining walls can be designed to incorporate built-in features such as seating, planters, or water elements, further maximizing the utility of the reclaimed space. By strategically implementing retaining walls, property owners can effectively utilize every square foot of their land, creating harmonious environments that seamlessly blend form and function while addressing the inherent challenges of uneven terrain.
Erosion Prevention
Beyond increasing usable space, retaining walls serve as powerful tools for erosion prevention. These structures play a vital role in safeguarding landscapes against the destructive forces of soil displacement and water runoff. By effectively managing surface water and controlling soil movement, retaining walls protect valuable property and maintain the integrity of surrounding ecosystems.
Retaining walls accomplish erosion prevention through several mechanisms. To begin with, they stabilize slopes by counteracting the downward pressure of soil, preventing landslides and soil slippage. Subsequently, they redirect water flow, reducing the velocity and impact of runoff that would otherwise erode exposed soil. Additionally, these walls can incorporate drainage systems that efficiently channel water away from vulnerable areas, further mitigating erosion risks.
When designed with erosion prevention in mind, retaining walls often feature strategically placed weep holes and proper backfill materials. These elements work in concert to manage hydrostatic pressure and facilitate proper drainage. By incorporating native plants or installing erosion control fabrics on the exposed soil above the wall, designers can further enhance the structure's effectiveness in combating erosion, creating an all-encompassing solution that protects and preserves the landscape for years to come.
Enhanced Property Value
While erosion prevention is a considerable advantage of retaining walls, their impact extends far beyond environmental protection. These structures can dramatically enhance property value, making them a wise investment for homeowners and developers alike. A well-designed retaining wall can transform an otherwise unusable sloped area into a functional, aesthetically pleasing space, effectively increasing the usable square footage of a property. This expansion of usable land can be particularly valuable in urban or suburban settings where space is at a premium.
Moreover, retaining walls contribute to the overall landscaping and aesthetic appeal of a property. When thoughtfully integrated into the landscape design, they can create visually striking terraces, provide a backdrop for gardens, or serve as architectural features in their own right. The added curb appeal can greatly boost a property's market value, making it more attractive to potential buyers. Additionally, retaining walls can create opportunities for outdoor living spaces, such as patios or seating areas, which are highly sought-after features in today's real estate market. By investing in a professionally designed and constructed retaining wall, property owners can realize both immediate and long-term financial benefits.
Improved Landscape Aesthetics
Retaining walls offer a remarkable opportunity to elevate the visual appeal of any landscape. These structural elements seamlessly blend functionality with aesthetics, transforming ordinary terrains into mesmerizing outdoor spaces. By incorporating thoughtful design elements, property owners can create visually striking focal points that complement their existing landscaping and architectural style.
The versatility of retaining wall materials allows for endless design possibilities. Natural stone, textured concrete blocks, or sleek gabion structures can be selected to harmonize with the surrounding environment. Tiered retaining walls introduce dynamic levels to the landscape, creating opportunities for cascading plants, water features, or strategically placed lighting. These multi-level designs not only add visual interest but also maximize usable space in sloped areas.
Furthermore, retaining walls can be engineered to include built-in seating areas, planter boxes, or even outdoor fireplaces, enhancing both form and function. The integration of these elements fosters a sense of cohesion within the landscape, inviting homeowners and guests to fully immerse themselves in the outdoor living experience. By carefully considering material choices, incorporating complementary plantings, and implementing creative design features, retaining walls become more than mere structural necessities—they evolve into artful expressions of landscape architecture.
Drainage System Design Considerations
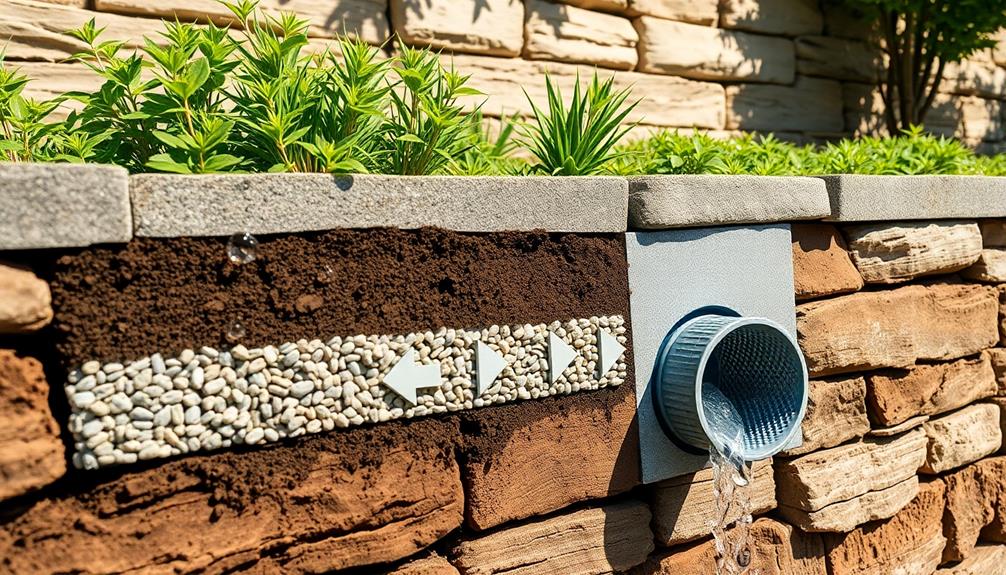
Effective drainage system design is paramount in retaining wall construction, addressing three critical aspects: water flow management, weep hole placement, and backfill material selection. These elements work in concert to prevent hydrostatic pressure buildup behind the wall, which can lead to structural instability and premature failure. The following table outlines key considerations for each aspect of drainage system design, providing a thorough framework for engineers and contractors to guarantee long-term retaining wall performance and durability.
| Aspect | Consideration | Implementation |
|---|---|---|
| Water Flow Management | Slope gradient | Design with a minimum 2% slope away from wall |
| Weep Hole Placement | Spacing and size | Install 4-inch diameter holes every 4-6 feet |
| Backfill Material Selection | Permeability | Use clean, granular material with high drainage capacity |
Water Flow Management
A critical aspect of retaining wall design is the implementation of an efficient drainage system. Effective water flow management is essential to prevent hydrostatic pressure buildup behind the wall, which can lead to structural instability and potential failure. To guarantee the longevity and functionality of your retaining wall, it is indispensable to incorporate an exhaustive drainage plan that addresses both surface and subsurface water flow.
When designing your drainage system, consider the installation of a perforated pipe at the base of the wall, surrounded by gravel or crushed stone. This allows water to be collected and redirected away from the wall's foundation. Additionally, incorporating weep holes at regular intervals along the wall's face enables excess moisture to escape, further reducing pressure buildup. The integration of a properly graded backfill material, such as well-draining soil or aggregate, facilitates water movement away from the wall.
For areas with high water tables or significant rainfall, the inclusion of a French drain system may be necessary to manage subsurface water effectively. By prioritizing water flow management in your retaining wall design, you guarantee the structure's stability and protect your investment for years to come.
Weep Hole Placement
Proper placement of weep holes is a pivotal element in the overall drainage system design for retaining walls. These small openings, typically positioned at regular intervals along the base of the wall, serve as crucial pathways for water to escape from behind the structure. When designing a retaining wall, engineers must carefully consider the ideal spacing and size of weep holes to guarantee effective drainage and prevent hydrostatic pressure buildup.
The placement of weep holes should be determined based on several factors, including soil type, wall height, and anticipated water flow. Generally, weep holes are spaced 4 to 6 feet apart horizontally and vertically, with a diameter of 3 to 4 inches. However, these specifications may vary depending on site-specific conditions.
It is essential to incorporate a proper drainage medium, such as gravel or geotextile fabric, behind the wall to facilitate water movement towards the weep holes. Additionally, ensuring that weep holes remain unobstructed over time is indispensable for maintaining the wall's structural integrity and longevity. Regular inspection and maintenance of these drainage points will contribute to the overall performance and durability of the retaining wall system.
Backfill Material Selection
Selecting appropriate backfill material is a critical component of drainage system design for retaining walls. The choice of backfill significantly impacts the wall's stability, drainage efficiency, and long-term performance. When selecting backfill, engineers must consider factors such as soil grain size, permeability, and compaction characteristics to guarantee ideal water management and structural integrity.
Granular materials, such as clean gravel or crushed stone, are often preferred for their excellent drainage properties and minimal soil pressure on the wall. These materials allow water to flow freely through the backfill, reducing hydrostatic pressure and the risk of wall failure. However, it's crucial to balance drainage capacity with the need for proper compaction to prevent settlement.
In some cases, a combination of materials may be used, with a layer of free-draining aggregate near the wall and less permeable soil farther back. This approach maximizes drainage while utilizing on-site materials efficiently. The selection process should also account for local soil conditions, climate, and potential frost heave in colder regions. By carefully choosing backfill materials that align with the overall drainage system design, engineers can ensure the longevity and effectiveness of retaining walls in various environments.
Walls Contractor FAQ
How Tall Can a Retaining Wall Be Without Requiring Engineering?
The height of a retaining wall that doesn't require engineering varies by location and local building codes. Generally, walls up to 3-4 feet tall can be built without engineering, but it's always best to consult with local authorities.
What Are the Best Materials for DIY Retaining Wall Construction?
For DIY retaining wall construction, popular materials include interlocking concrete blocks, wood timbers, and natural stone. These options offer durability, affordability, and aesthetic appeal. Choose based on your skill level, budget, and desired look for your outdoor space.
How Often Should Retaining Walls Be Inspected for Potential Issues?
Regular inspections of retaining walls are essential for our community's safety. Experts recommend annual checks, with additional inspections after severe weather events. By remaining diligent, we guarantee the longevity and stability of our shared infrastructure, protecting our homes and neighborhoods.
Can Retaining Walls Be Built on a Slope or Uneven Ground?
Retaining walls can indeed be constructed on slopes or uneven ground. We often employ stepped foundations or terraced designs to accommodate such terrain. It's vital to consult with experienced professionals to guarantee proper engineering and stability for our project.
What Permits Are Typically Required for Building a Retaining Wall?
Permit requirements for retaining walls vary by location, but typically include building permits for walls over a certain height. Local authorities may require site plans, engineering drawings, and soil reports. Always check with your local building department for specific regulations.

