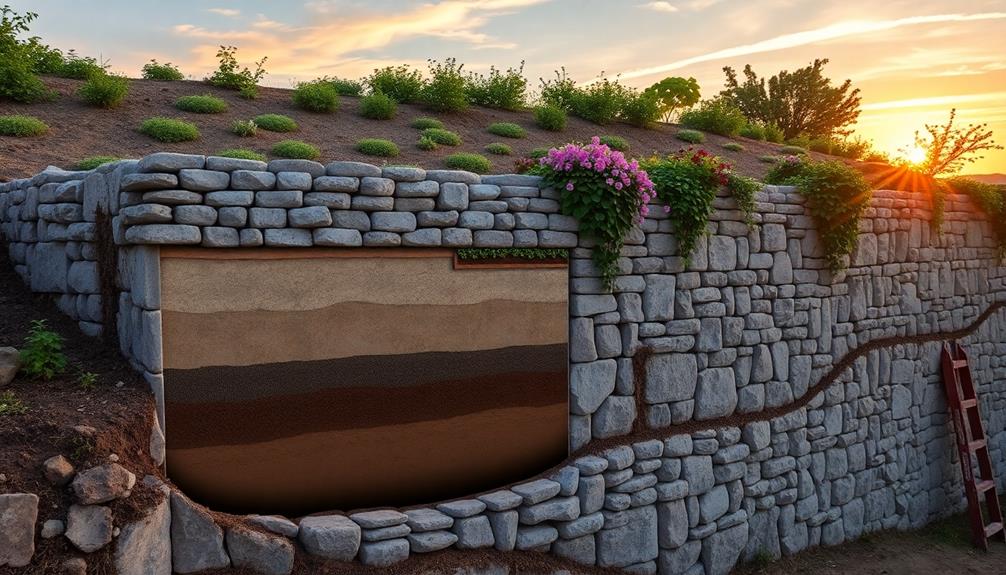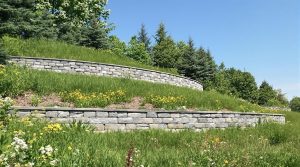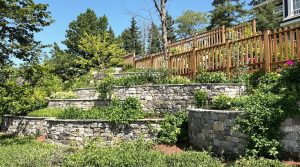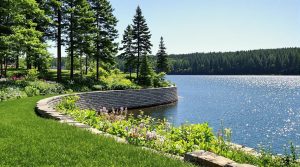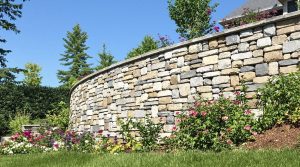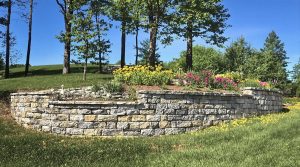The key principles of retaining wall design revolve around structural stability, load-bearing capacity, and effective soil pressure management. These principles encompass thorough soil analysis, strategic reinforcement techniques, and robust foundation design. Proper drainage and water management are indispensable, incorporating elements like weep holes and carefully selected backfill materials. Engineers must consider lateral earth pressures, hydrostatic forces, and potential seismic loads when designing retaining walls. Material selection plays a fundamental role, with a focus on durability and compatibility with site conditions. Adherence to these principles guarantees long-term stability, maximizes usable space, and enhances landscape aesthetics. Further exploration of these concepts reveals the intricate balance between form and function in retaining wall construction.
Table of Contents
ToggleWalls Contractor Highlights
- Analyze soil pressure and conduct thorough geotechnical investigations to determine lateral earth pressures and soil properties.
- Design an adequate foundation system to ensure proper load distribution and prevent settlement or instability.
- Incorporate effective drainage systems to mitigate hydrostatic pressure and prevent water-related damage to the structure.
- Select appropriate materials and reinforcement techniques based on site conditions, load requirements, and aesthetic considerations.
- Consider long-term stability, including factors such as erosion control, seismic activity, and potential changes in soil conditions over time.
Structural Stability and Load-Bearing Capacity
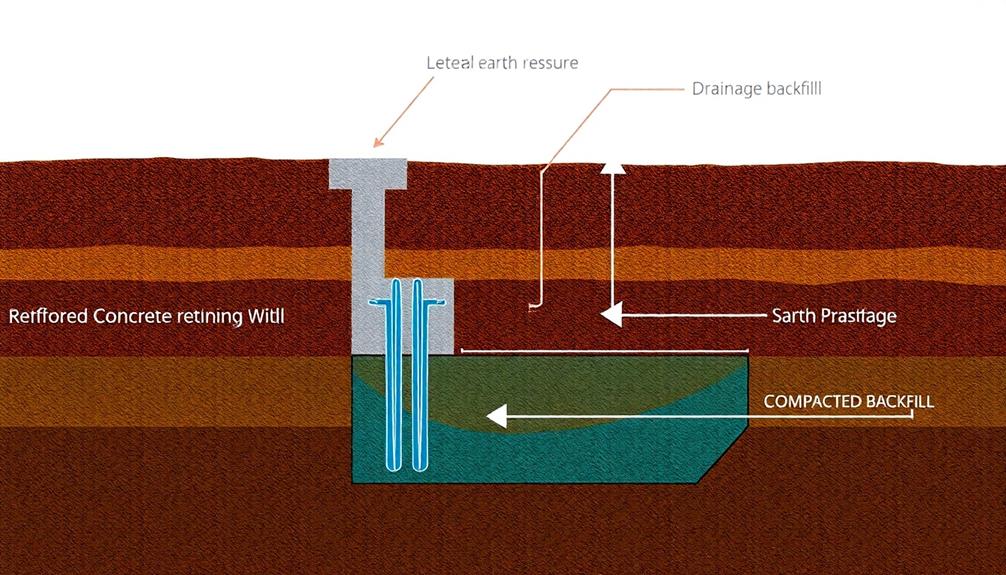
Structural stability and load-bearing capacity are critical factors in retaining wall design, necessitating a thorough analysis of soil pressure, effective reinforcement techniques, and careful foundation design considerations. Engineers must accurately calculate lateral earth pressures and potential surcharge loads to determine the forces acting on the wall, which in turn informs the selection of appropriate reinforcement methods such as geogrid layers, soil nailing, or buttresses.
Boulder retaining walls offer exceptional durability and can withstand significant loads, making them an excellent choice for challenging terrain. The foundation design must account for soil bearing capacity, settlement potential, and drainage requirements to guarantee the retaining wall remains stable and functional throughout its intended lifespan.
Soil Pressure Analysis
A critical aspect of retaining wall design is the analysis of soil pressure, which directly impacts the structure’s stability and load-bearing capacity. Engineers must meticulously evaluate the lateral earth pressure exerted on the wall, considering factors such as soil type, groundwater conditions, and surcharge loads. This comprehensive analysis involves calculating active, passive, and at-rest earth pressures using established geotechnical principles and empirical methods.
The distribution of soil pressure along the wall’s height is typically represented by a pressure diagram, which aids in determining the magnitude and location of resultant forces. Engineers employ various theories, such as Rankine’s and Coulomb’s, to estimate these pressures accurately. Additionally, they must account for hydrostatic pressure and potential seismic loads in regions prone to earthquakes.
Reinforcement Techniques
Reinforcement techniques form the backbone of a retaining wall’s structural integrity and load-bearing capacity. These methods are essential for ensuring the wall can withstand the lateral earth pressure and additional surcharge loads it may encounter. Engineers employ various reinforcement strategies, each tailored to specific soil conditions and project requirements.
One common approach is the use of geosynthetic reinforcement, which involves incorporating layers of high-tensile strength materials, such as geotextiles or geogrids, into the backfill soil. These materials work in tandem with the soil to create a composite structure that can resist deformation and distribute loads more effectively.
Another technique involves the installation of soil anchors or tiebacks, which are tensioned elements that extend deep into the retained soil mass, providing additional stability against overturning forces.
For concrete retaining walls, steel reinforcement bars (rebar) are strategically placed within the structure to enhance its tensile strength and prevent cracking under load. In some cases, post-tensioning techniques may be employed, where high-strength steel cables are tensioned after the concrete has cured, further improving the wall’s resistance to bending moments and shear forces.
Foundation Design Considerations
Foundation design considerations play a pivotal role in guaranteeing the overall stability and performance of retaining walls. When designing the foundation, engineers must meticulously assess soil conditions, groundwater levels, and potential settlement to determine the most suitable foundation type and depth. The foundation must possess adequate load-bearing capacity to support the weight of the retaining wall structure and the lateral earth pressures exerted upon it.
Engineers typically employ various foundation options, including spread footings, deep foundations, or mat foundations, depending on site-specific conditions. Spread footings are commonly used for smaller retaining walls in stable soil conditions, while deep foundations, such as piles or caissons, are necessary for larger structures or when encountering weak soils. Mat foundations distribute the load over a wider area, making them suitable for expansive soils or areas with high groundwater tables. Proper drainage systems, including weep holes and granular backfill, are essential components of foundation design, preventing hydrostatic pressure buildup and enhancing long-term stability. By carefully considering these factors, engineers can design foundations that guarantee the structural integrity and longevity of retaining walls, safeguarding both property and public safety.
Benefits
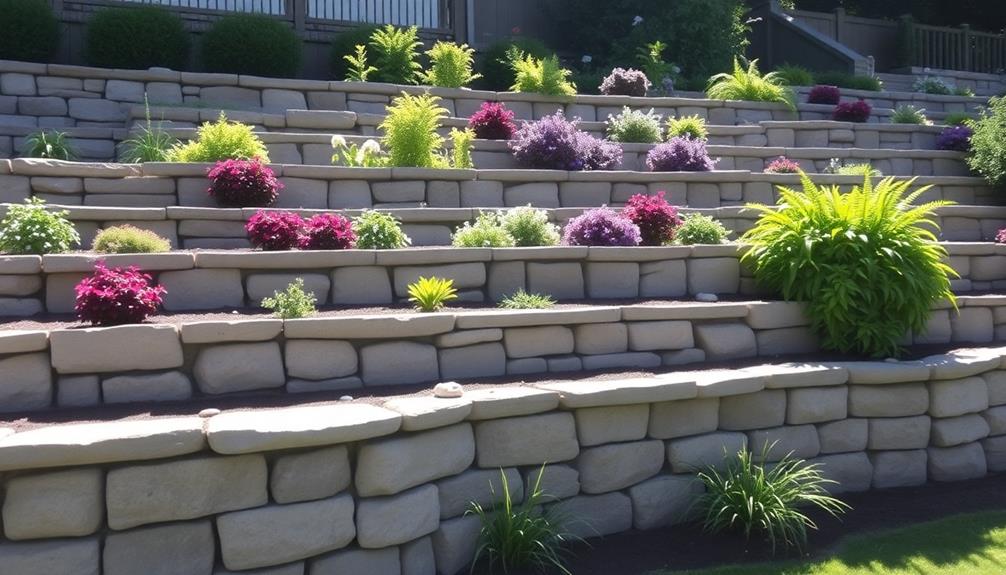
Retaining walls offer numerous advantages that extend beyond their primary function of soil retention. These structures profoundly increase usable space by transforming sloped terrain into level ground, while simultaneously enhancing landscape aesthetics through their integration with gardens, patios, and other outdoor features.
Boulder retaining walls provide a unique, natural appearance and are known for their longevity and cost-effectiveness. Their sheer size and individual characteristics contribute to a one-of-a-kind design that can boost curbside charm.
Additionally, retaining walls play an indispensable role in improving soil stability and mitigating erosion, with the added benefit of providing flood control capabilities in areas prone to water accumulation or runoff.
Increased Usable Space
One of the most significant advantages of installing a retaining wall is the increased usable space it provides. By effectively managing sloped terrain, retaining walls create level surfaces that can be utilized for a variety of purposes, transforming previously unusable areas into functional spaces. This expansion of usable land allows property owners to maximize the potential of their real estate, whether for residential or commercial applications.
In residential settings, retaining walls can create additional outdoor living areas, such as patios, gardens, or play spaces for children. These newly formed flat surfaces provide homeowners with opportunities to enhance their outdoor experiences and increase the overall value of their property.
For commercial properties, retaining walls can facilitate the construction of parking lots, walkways, or expanded building footprints, enabling businesses to optimize their land use and potentially increase revenue-generating space. Furthermore, in urban environments where space is at a premium, retaining walls can be instrumental in creating multi-level landscapes, effectively doubling or even tripling the usable area of a given plot. This efficient use of space is particularly valuable in densely populated areas, where every square foot of land carries significant value.
Enhanced Landscape Aesthetics
Enhancing the visual appeal of a property, retaining walls offer significant aesthetic benefits to landscapes. These structures seamlessly blend form with function, transforming otherwise mundane or problematic areas into visually striking features. By incorporating various materials, textures, and designs, retaining walls can complement existing architectural styles or serve as standalone focal points within a garden or outdoor space.
The versatility of retaining walls allows for creative expression in landscape design. Tiered walls can create dynamic levels and terraces, adding depth and interest to flat terrain. Natural stone walls evoke a timeless, rustic charm, while sleek concrete or modular block walls offer a more contemporary aesthetic.
Integrating plantings within or atop the wall further enhances its visual impact, softening hard edges and promoting a harmonious blend with the surrounding environment. Moreover, retaining walls can frame and accentuate other landscape elements, such as water features, pathways, or seating areas. This strategic placement not only improves the overall composition of the outdoor space but also creates a sense of cohesion and purpose within the landscape design, elevating the property’s visual appeal and potentially increasing its value.
Improved Soil Stability
Beyond their aesthetic value, retaining walls play a paramount role in improving soil stability, addressing a fundamental challenge in landscape management. These structures effectively combat soil erosion by creating a barrier that prevents the movement of earth, particularly on sloped terrains. By redistributing the lateral pressure exerted by soil and water, retaining walls maintain the integrity of landscapes that would otherwise succumb to natural forces over time.
The improved soil stability offered by retaining walls extends beyond mere erosion control. These structures enhance the load-bearing capacity of the soil, allowing for the development of otherwise unusable land. This is particularly beneficial in areas with challenging topography, where retaining walls can create level surfaces for construction or landscaping purposes. Moreover, retaining walls contribute to water management by redirecting runoff and preventing soil saturation, which can lead to instability and potential landslides. By incorporating proper drainage systems, these walls guarantee that excess water is channeled away from vulnerable areas, maintaining the structural integrity of the surrounding landscape. This multifaceted approach to soil stabilization not only protects property but also fosters a sense of security for homeowners and developers invested in the long-term viability of their land.
Flood Control Capabilities
Contributing meaningfully to flood mitigation efforts, retaining walls serve as essential structures in water management systems. These robust barriers effectively control water flow, redirecting excess runoff and preventing erosion in flood-prone areas. By strategically positioning retaining walls along riverbanks, coastal regions, and low-lying terrains, communities can considerably reduce the risk of flooding and associated property damage.
Retaining walls designed for flood control incorporate specialized features to enhance their effectiveness. These may include permeable materials that allow controlled water seepage, reducing hydrostatic pressure buildup behind the wall. Additionally, engineers often integrate drainage systems, such as weep holes and perforated pipes, to facilitate proper water evacuation. The walls’ height and reinforcement are carefully calculated to withstand the force of surging floodwaters, ensuring long-term stability and performance.
When integrated into extensive flood management plans, retaining walls work in tandem with other measures like levees, floodgates, and detention basins. This holistic approach not only protects infrastructure and property but also helps preserve natural ecosystems by minimizing erosion and sedimentation in waterways. As climate change continues to exacerbate extreme weather events, the importance of well-designed retaining walls in flood control strategies cannot be overstated.
Drainage and Water Management Considerations
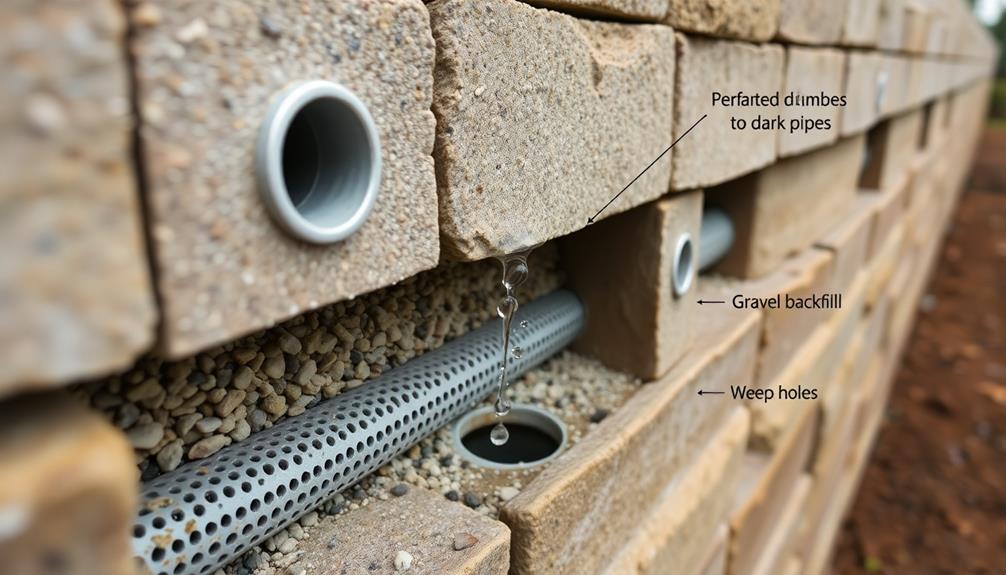
Effective drainage and water management are pivotal aspects of retaining wall design, directly impacting the structure’s longevity and stability. Implementing proper water diversion techniques, incorporating weep holes and outlets, and selecting appropriate backfill materials are essential steps in mitigating hydrostatic pressure and preventing water-related damage. The following table outlines key considerations for each of these central elements in retaining wall drainage design:
| Consideration | Description | Importance |
|---|---|---|
| Water Diversion | Grading, swales, French drains | Prevents water accumulation |
| Weep Holes | Perforated pipes, spacing, size | Allows water to escape |
| Outlets | Placement, protection, maintenance | Directs water away from wall |
| Backfill Material | Granular, well-draining aggregates | Facilitates water movement |
| Geotextile Fabric | Filtration, separation, reinforcement | Prevents soil migration |
Proper Water Diversion Techniques
Proper water diversion is a vital aspect of retaining wall design that can profoundly impact the structure’s longevity and stability. Effective water management techniques are essential for preventing hydrostatic pressure buildup behind the wall, which can lead to structural failure and soil erosion. To achieve the best water diversion, engineers and contractors must implement a thorough drainage system that includes both surface and subsurface components.
Surface water diversion techniques typically involve grading the soil behind the retaining wall to create a slight slope away from the structure, thereby directing runoff away from the wall’s foundation. This approach is often complemented by the installation of swales or French drains at the top of the wall to intercept and redirect surface water.
Subsurface drainage systems, such as perforated pipes embedded in a layer of gravel backfill, are essential for managing groundwater and seepage. These pipes should be positioned at the base of the wall and extend to a suitable outlet, ensuring efficient water removal. By incorporating these proper water diversion techniques, retaining wall designers can substantially enhance the structure’s performance and durability, providing long-lasting solutions for slope stabilization and erosion control.
Weep Holes and Outlets
As integral components of a thorough drainage system, weep holes and outlets play a pivotal role in managing water accumulation behind retaining walls. These strategically placed openings allow for the controlled release of hydrostatic pressure, which, if left unchecked, could compromise the structural integrity of the wall.
Weep holes, typically spaced at regular intervals along the wall’s face, facilitate the passage of water from the backfill to the exterior, preventing the buildup of moisture and associated problems such as frost heave and soil erosion.
Outlets, often situated at the base of the wall, serve as collection points for water draining through the weep holes and internal drainage systems. These outlets should be designed to efficiently channel water away from the wall’s foundation, often incorporating filter materials to prevent clogging by fine soil particles.
The proper sizing and placement of weep holes and outlets are critical considerations in retaining wall design, requiring careful calculation based on factors such as soil type, anticipated water volume, and wall height. By implementing these drainage features effectively, engineers can considerably enhance the longevity and performance of retaining structures, ensuring their continued stability and functionality over time.
Backfill Material Selection
Building upon the importance of effective drainage systems, the selection of appropriate backfill material is a fundamental aspect of retaining wall design. The chosen material significantly impacts the wall’s stability, drainage capacity, and long-term performance. Engineers and contractors must carefully consider factors such as soil composition, compaction properties, and water retention characteristics when selecting backfill materials.
Granular materials, such as clean sand or gravel, are often preferred due to their excellent drainage properties and minimal water retention. These materials allow for efficient water movement through the backfill, reducing hydrostatic pressure on the wall structure. Additionally, well-graded aggregates provide superior compaction, enhancing the overall stability of the retaining system.
In some cases, a combination of materials may be utilized, with a layer of free-draining aggregate placed directly behind the wall and shifting to native soil further back. This approach optimizes drainage while minimizing material costs. It is imperative to avoid using expansive clays or organic soils as backfill, as these materials can lead to increased lateral pressures and potential wall failure over time. Proper material selection, coupled with appropriate compaction techniques, guarantees the longevity and effectiveness of the retaining wall structure.
Walls Contractor FAQ
How Long Does a Properly Designed Retaining Wall Typically Last?
A properly designed and constructed retaining wall can last 50-100 years or more. Regular maintenance, quality materials, and adherence to engineering standards contribute to longevity. Our community values durable structures that stand the test of time.
Can Retaining Walls Be Built on Sloped Terrain?
Yes, retaining walls can be constructed on sloped terrain. Our experienced team employs specialized techniques to guarantee stability and proper drainage. We adapt designs to the site’s unique contours, creating safe and effective solutions for challenging landscapes.
What Are Eco-Friendly Materials for Constructing Retaining Walls?
Eco-friendly retaining wall materials include reclaimed wood, gabion cages filled with local stone, recycled concrete, and living walls. These sustainable options not only support our environment but also create beautiful, natural-looking structures that seamlessly blend with the landscape.
Are Permits Required for Building Retaining Walls in Residential Areas?
Typically, permits are required for constructing retaining walls in residential areas. Local building codes often mandate permits for walls exceeding certain heights or in specific locations. It’s advisable to consult your local planning department for precise requirements.
How Often Should Retaining Walls Be Inspected for Maintenance Purposes?
Regular inspections are essential for retaining wall longevity. As part of our community’s commitment to safety, it’s recommended to inspect annually and after severe weather events. Professional assessments every 3-5 years guarantee optimal performance and peace of mind.

